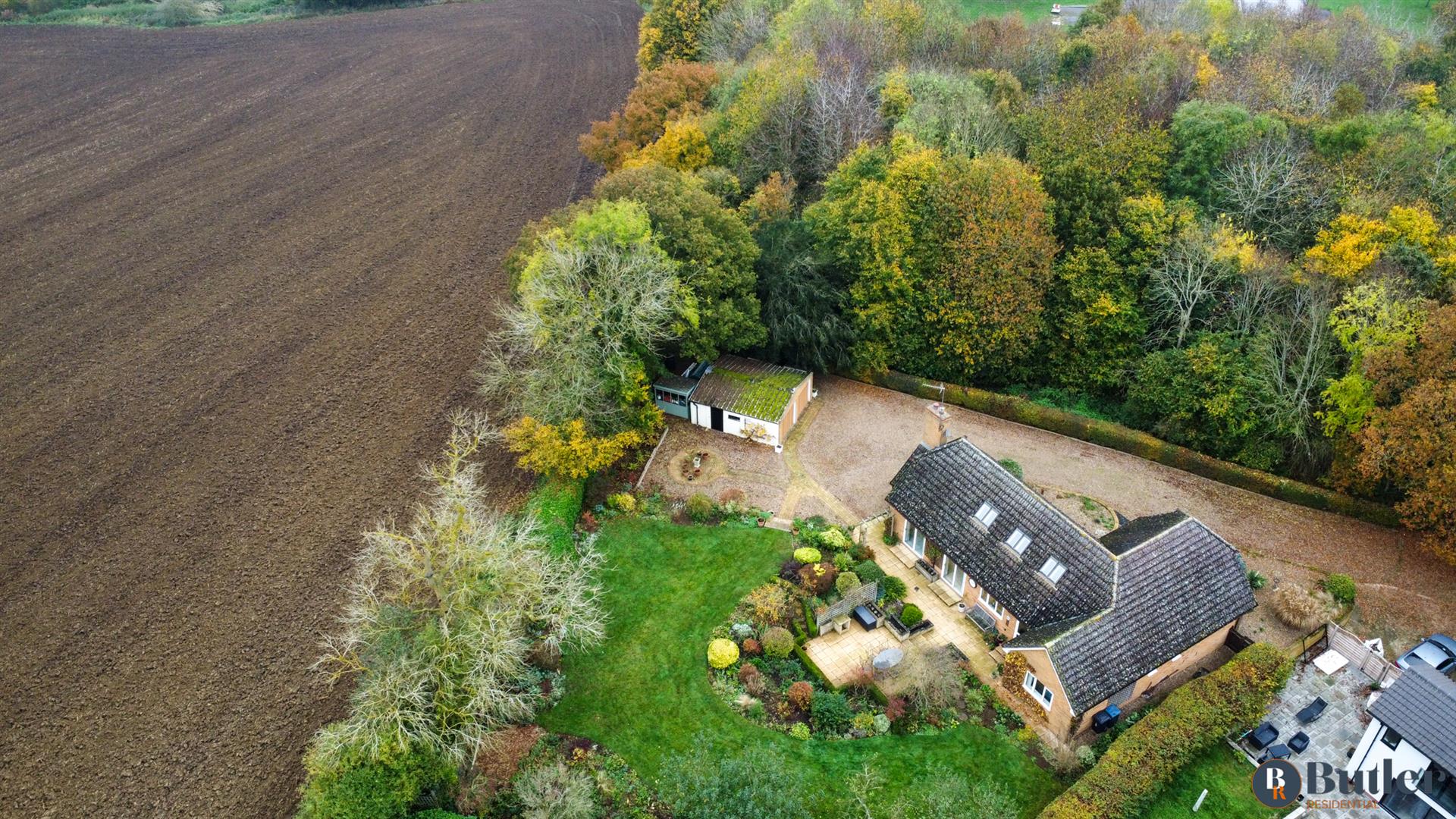4 bedroom
3 bathroom
2 receptions
2216 sqft
4 bedroom
3 bathroom
2 receptions
2216 sqft
Welcome to Holm OakAs you pull into the private, sweeping driveway, you are enveloped by a canopy of trees evoking a sense of calm. Holm Oak is an individually built property, oozing character and charm.
Step inside to a bright and welcoming entrance hall, dividing the home into East and West wings. The lounge captivates with a charming inglenook fireplace and log burner, ideal for cosy evenings as the nights draw in. Sliding patio doors invite the outdoors in, offering picture-perfect views of the garden.
At the heart of the home lies the kitchen, a wonderful space for entertaining friends and family. Featuring sleek granite worktops and upstands, complemented by classic cream and oak cabinetry. Integrated appliances include a dishwasher, an under-counter fridge, a separate freezer, microwave and a handy warming drawer. A Rangemaster oven with an induction hob provides ample cooking space, while an Insinkerator kettle tap offers instant boiling water. At the centre of the room is space for a dining table, creating the perfect spot for casual meals and breakfast gatherings. Adjacent to the kitchen is space for a sofa, ideal for reading the morning paper, whilst sliding doors open out to the patio.
Connected to the kitchen is a utility room, complete with provisions for a washing machine and tumble dryer. There is an integrated fridge freezer and additional storage cupboards, plus a W/C with space for hanging coats and bags.
The West WingFollowing the entrance hallway to the west side of the property, you’ll find the ground floor sleeping quarters, featuring three inviting double bedrooms, each with picturesque views to both the front and rear. Bedroom two is adorned with floor-to-ceiling wardrobes, offering ample storage space. Enhancing its appeal is a luxury three-piece ensuite shower room, creating a private retreat. Another bedroom, currently used as a dining room, serves as an ideal space for formal entertaining. Next door is another double bedroom also fitted with wardrobes and convenient above-bed storage.
Completing the ground floor is a modern three-piece family bathroom, including a bath with shower over, and light up vanity mirror.
The Grand SuiteAs you ascend the stairs, the grand suite awaits. Bathed in natural light from Velux windows, it offers picturesque views across the surrounding fields and Beane Valley. Imagine waking up to the melodies of birdsong and unwinding with the sunset’s hues of orange and pink. The suite features bespoke fitted furniture, including wardrobes, a dressing table, and ample drawer storage. A three-piece en-suite shower room completes this luxurious living space.
Garden ParadiseThe west-facing garden provides a delightful landscape for gardening enthusiasts. At its centre lies a raised patio area framed by box hedging, creating the perfect setting for outdoor entertaining or quiet relaxation. The borders are filled with established shrubs that bring seasonal bursts of colour. Fruit trees add to the charm, showcasing pastel blossoms in spring and offering edible delights come harvest time. The expansive lawn is ideal for those with four-legged friends, and a private gate opens onto the surrounding fields, with a direct path leading to Aston village.
To the front, raised landscaped borders feature herbs, mature shrubs, and a beautiful hydrangea. A double garage with electric doors provides secure parking and ample storage space. To the rear are log sheds and the central heating oil tank.
Location, Location, LocationThe property is nestled in the Beane Valley, surrounded by picturesque countryside and offering numerous scenic walking paths, making it a serene place to call home. Astonbury Wood an ancient woodland is a short walk away home to rare and treasured wildlife, choirs of songbirds and a sweeping carpet of bluebells in the springtime.
For families with young children, nearby Aston village offers a primary school rated outstanding by Ofsted, along with a preschool located in the village hall. Watton-at-Stone, just a short drive away, also has a primary school with a nursery, as well as Heath Mount School, an independent day and boarding school recognised as one of the oldest prep schools in the country.
Transport routes to the A1M and A10 are just a few miles away, providing easy access. Fast commuter links into London from Watton-at-Stone or Stevenage mainline station can have you in the city in under thirty minutes.
Stevenage, Hertford and Ware Town Centres are just a short drive away, offering modern amenities, restaurants, and shops.
Agents NoteThis property has been styled by Butler Residential, to find out more please get in touch.
From Above
Lounge
Holm Oak
Entrance Hall
Entrance Hall
Inglenook Fireplace
Lounge
Inglenook Fireplace
Inglenook Fireplace
Lounge
Lounge
Lounge
Lounge
Lounge
Inglenook Fireplace
Lounge
Hallway
Kitchen
Kitchen
Kitchen
Kitchen
Kitchen
Kitchen
Kitchen
Kitchen
Kitchen
Kitchen
Utility Room
Utility Room
Kitchen
Kitchen
Kitchen
Garden Views
Kitchen
Kitchen
Front Door
Dining Room/Bedroom Two
Dining Room/Bedroom Two
Dining Room/Bedroom Two
Dining Room/Bedroom Two
Views to the front
Bedroom One
Bedroom One
Bedroom One
Bedroom One
Views to the garden
Bedroom One
En-suite Shower Room
Bedroom Three
Bedroom Three
Bedroom Three
Bedroom Three
Family Bathroom
Family Bathroom
Stairs
The Grand Suite
The Grand Suite
The Grand Suite
The Grand Suite
The Grand Suite
The Grand Suite
The Grand Suite
The Grand Suite
En-suite Shower Room
Garden
Garden
Garden
Garden
Garden
Garden
Garden
Garden
Garden
Garden
Garden
Garden
Garden
Garden
Garden
Garden
Garden
Garden
Garden
Garden
Garden
Garden
Garden
Garage
Holm Oak
Garage
Driveway
Driveway
Driveway
From Above
From Above
views
views
Holm Oak

































































































