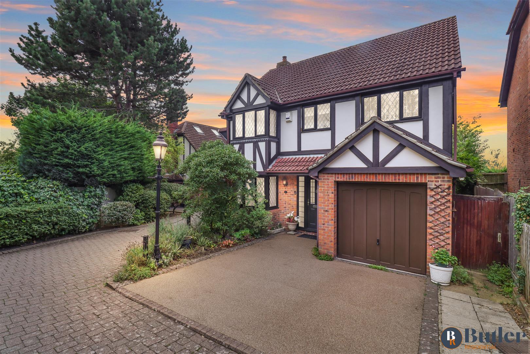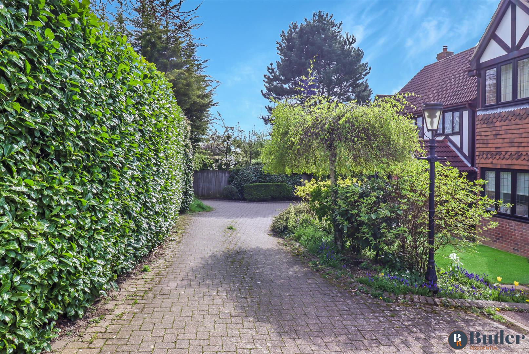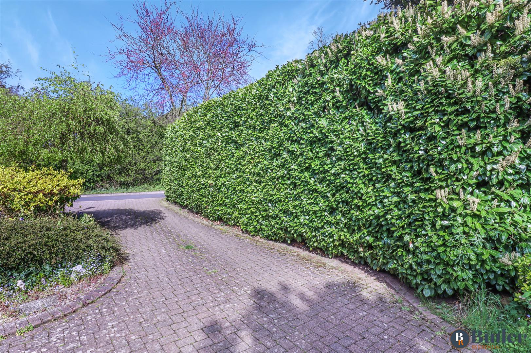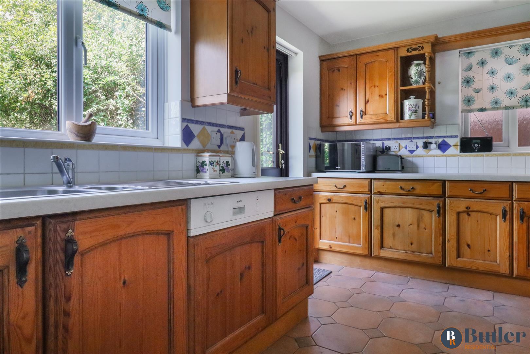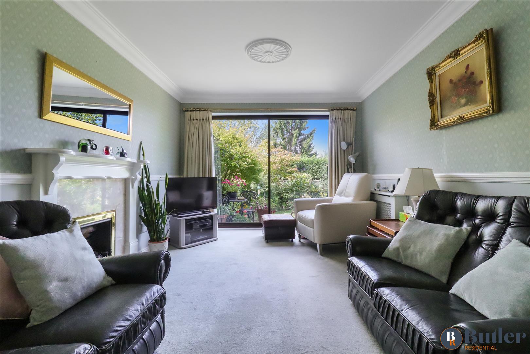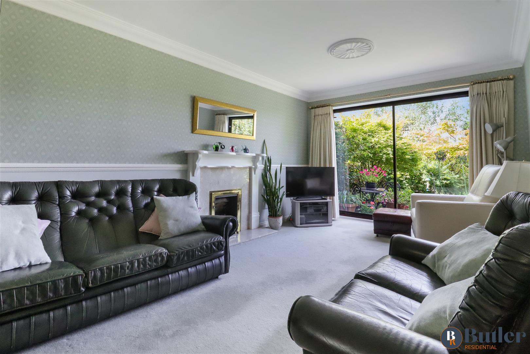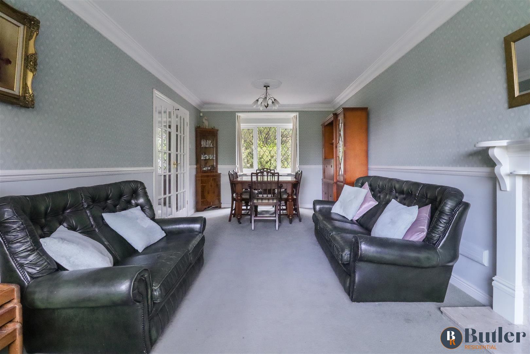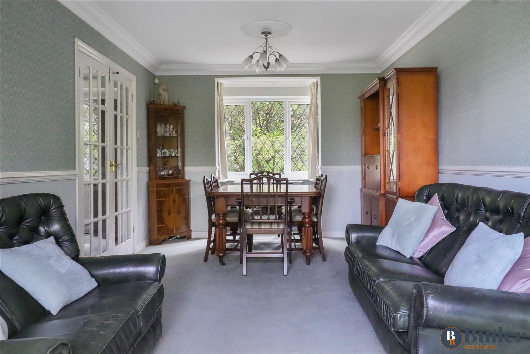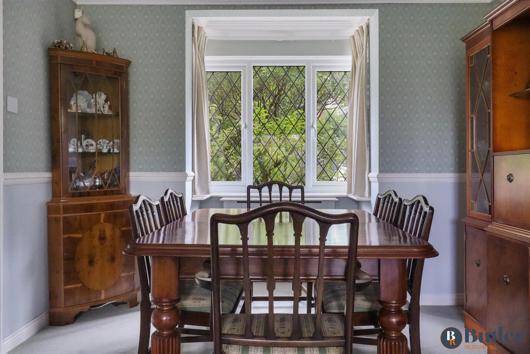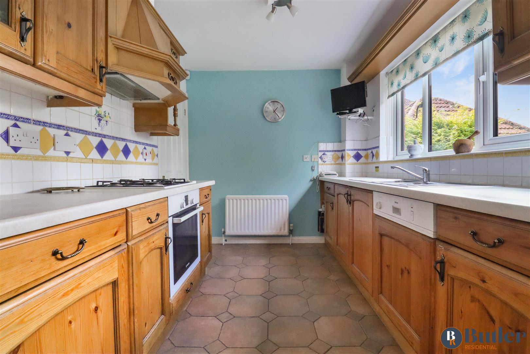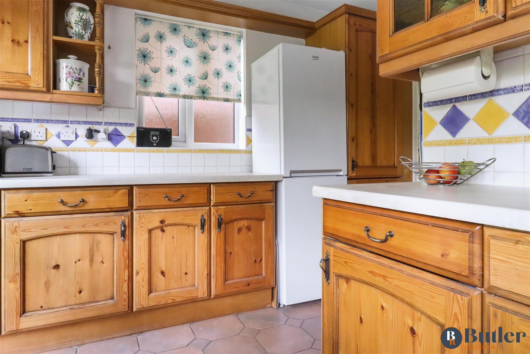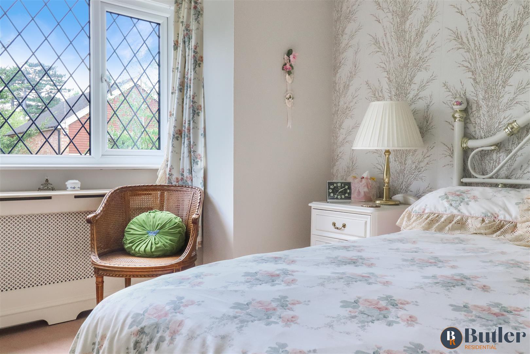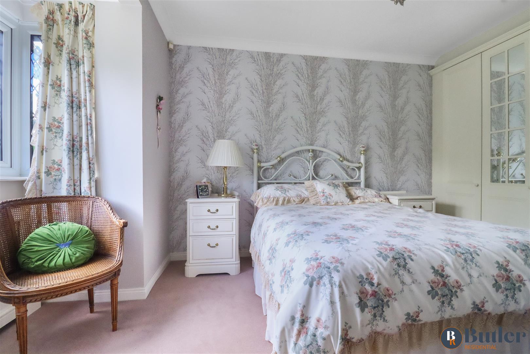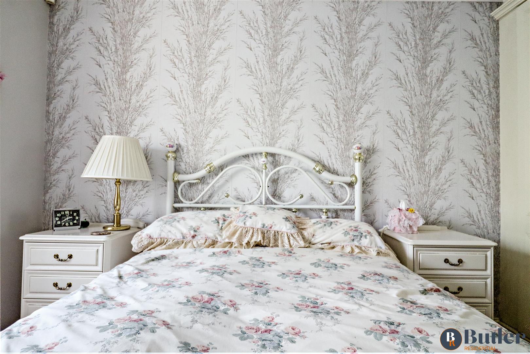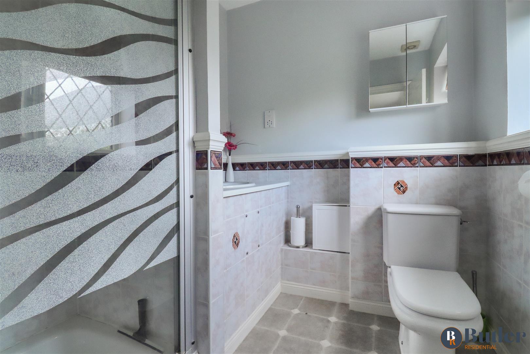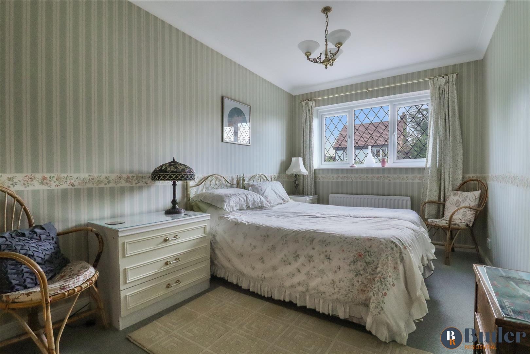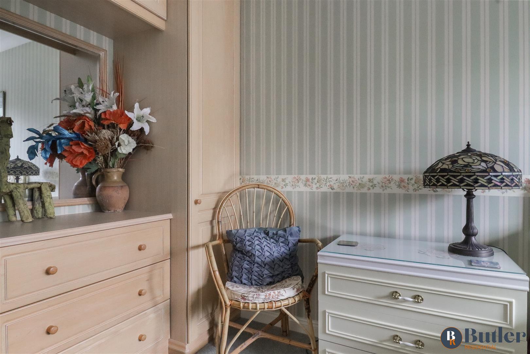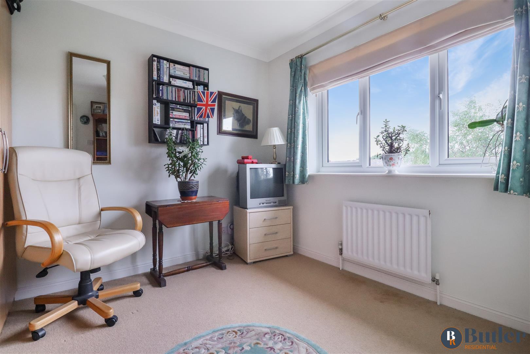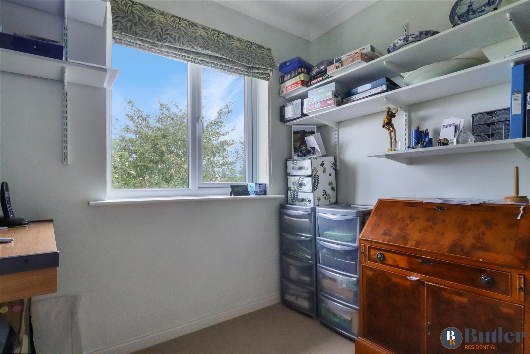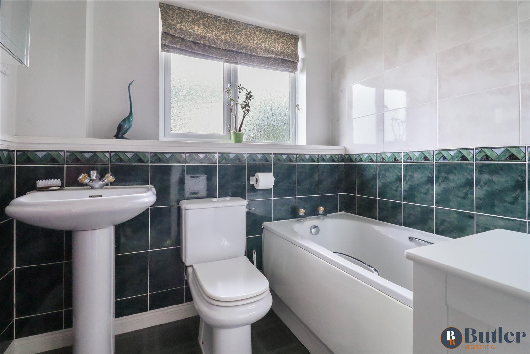4 bedroom
2 bathroom
1 reception
4 bedroom
2 bathroom
1 reception
Entrance HallDoor to the front, stairs to first floor.
Lounge/Diner6.71m x 3.05m (22'84 x 10'29)Dual aspect room with box window to the front aspect and double sliding doors to the rear garden. Feature fireplace with surround. Double internal doors to the entrance hall. Radiator.
Kitchen4.57m x 2.13m (15'15 x 7'84)Bright and airy kitchen with views from the window to the rear garden. A range of wall and base units with worktops over. integrated appliances including dishwasher, electric oven and gas hob with extractor fan over. Door leading to rear garden. Internal door leading to the garage.
CloakroomLow level WC, wash hand basin.
First Floor LandingAccess to bedrooms and bathroom. loft access.
Bedroom One3.66m x 3.05m (12'52 x 10'42)Box window to the front aspect. Fitted wardrobes. Radiator. Door to en-suite.
En-SuiteWindow to the front aspect, shower cubicle, low level WC, wash hand basin with vanity unit.
Bedroom Two4.27m x 2.44m (14'16 x 8'44)Window to front aspect, radiator. fitted dressing area.
Bedroom Three3.05m x 2.74m (10'42 x 9'94)Window to rear aspect, radiator.
Bedroom Four2.44m x 2.13m (8'18 x 7'95)Window to rear aspect, radiator.
Family BathroomThree piece suite comprising on bath with shower over, low level WC and wash hand basin. Radiator.
GardenLovely peaceful fully enclosed rear garden. The garden has been fully landscaped, with separate seating areas. There is storage to the rear of the garden.
GarageElectric up and over door. Power and lighting. Central heating boiler ( replaced in 2016)
ParkingThere is a driveway in front of the garage for two cars. We are also informed there is a separate parking space opposite the house.
Council TaxCouncil Tax is band G.
front
private road
private road
kitchen
lounge/diner
lounge/diner
lounge/diner
lounge/diner
window
kitchen
kitchen
bedroom
bedroom
bedroom
en-suite
bedroom
bedroom
bedroom
bedroom
bathroom
