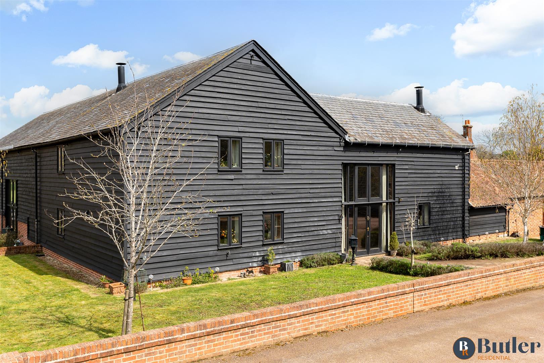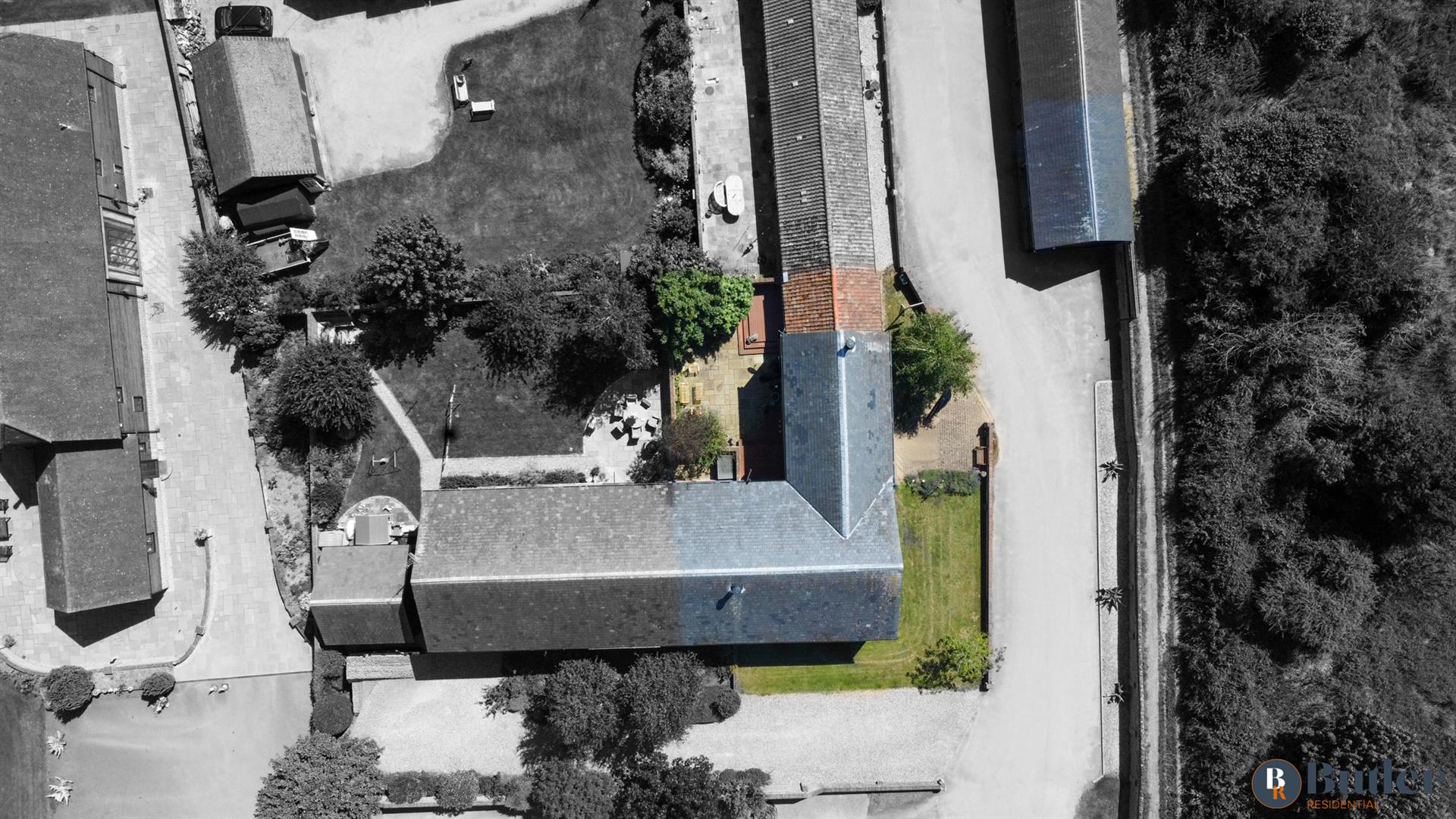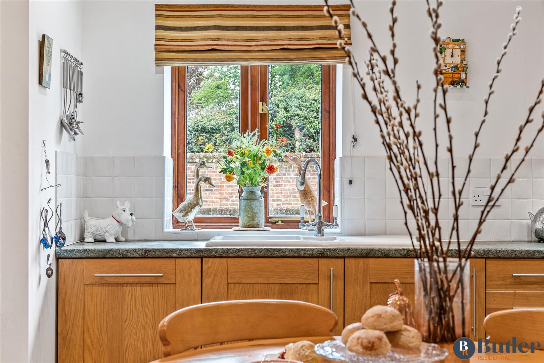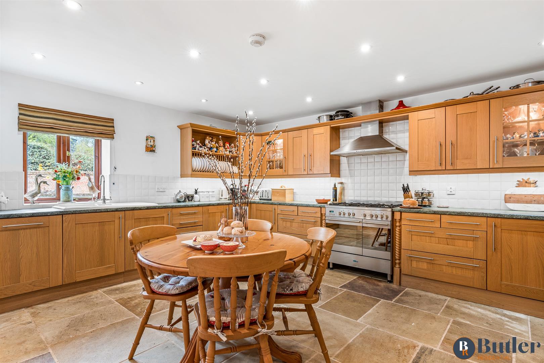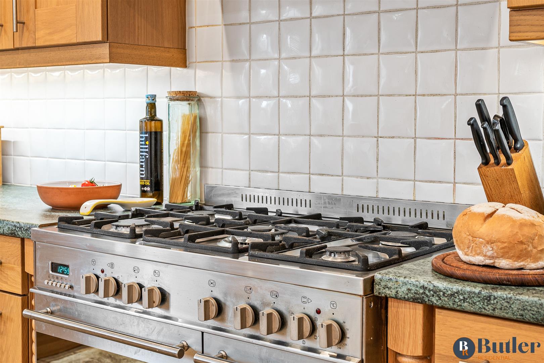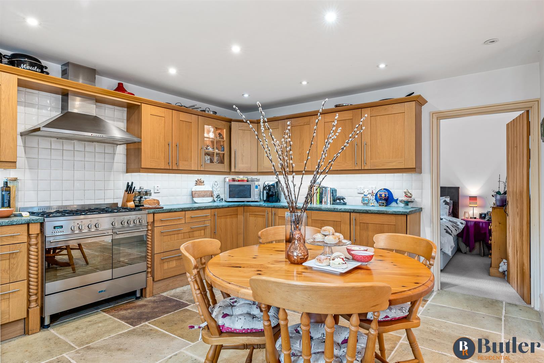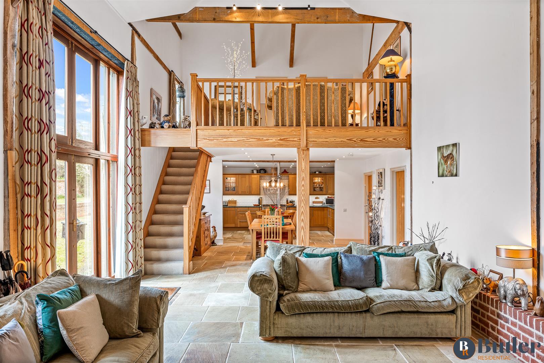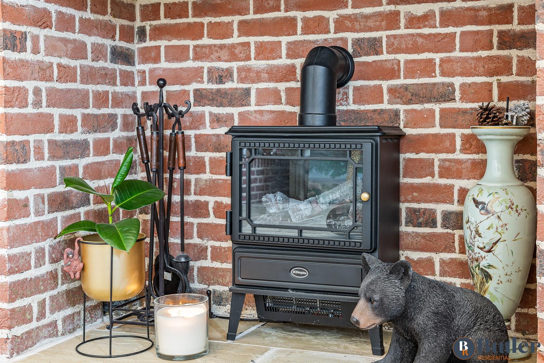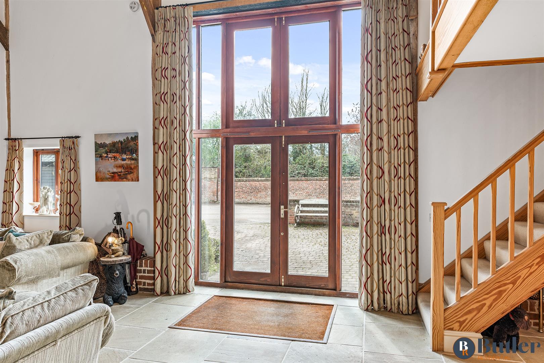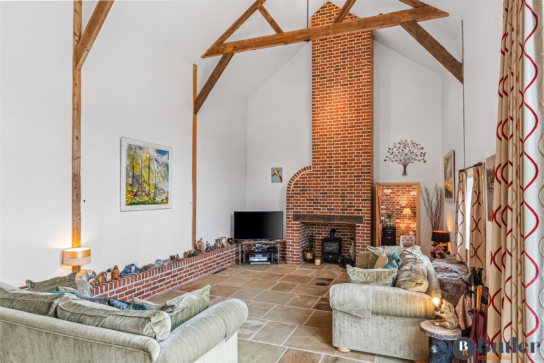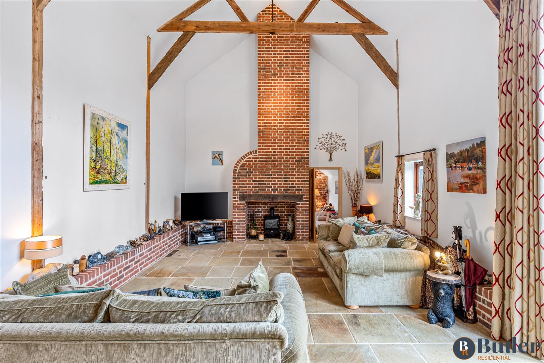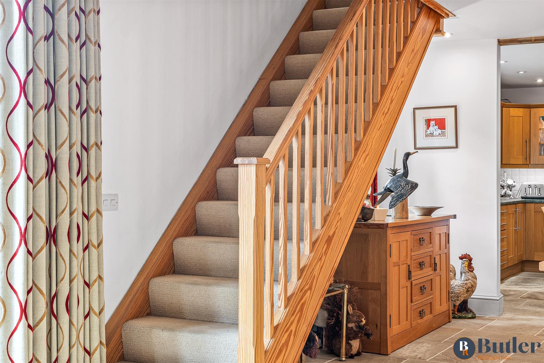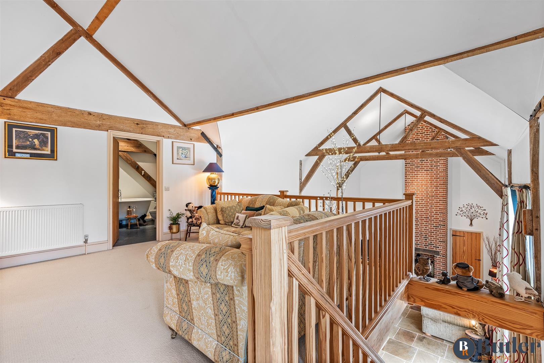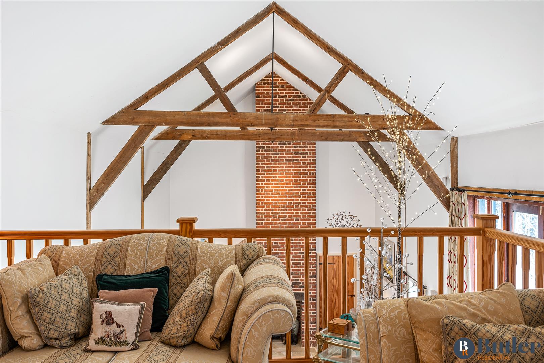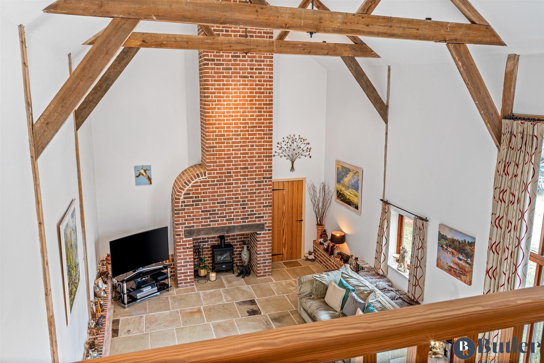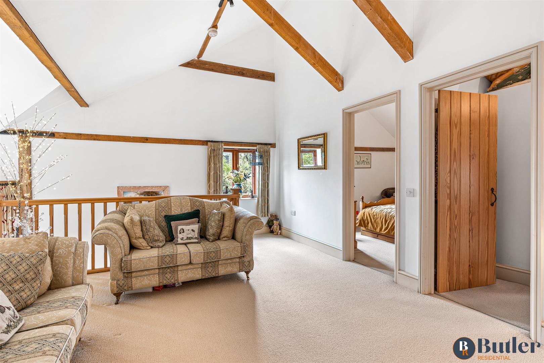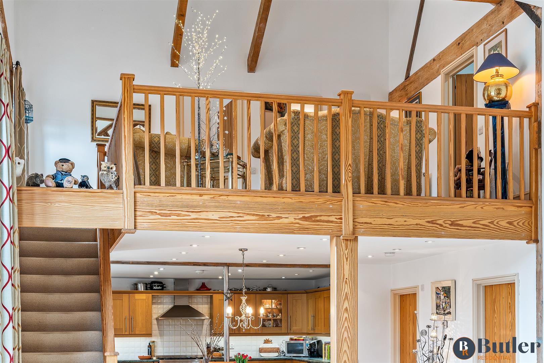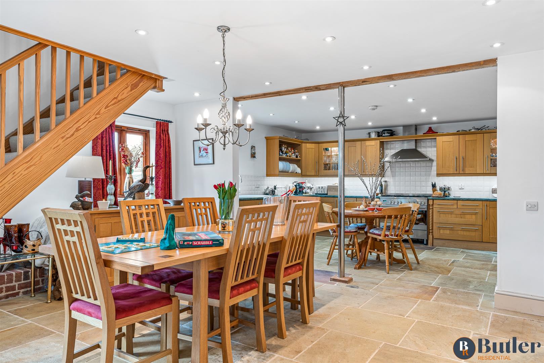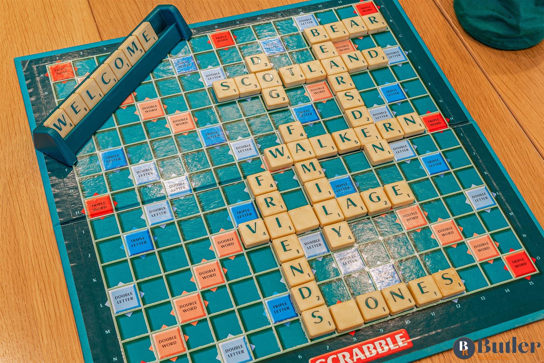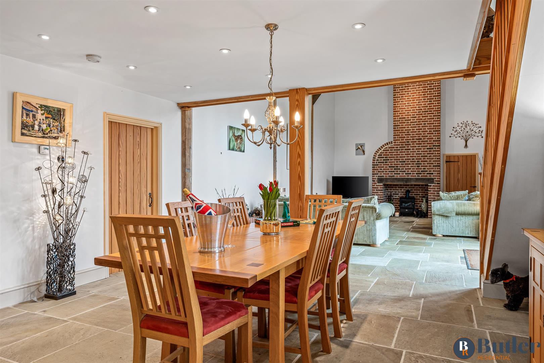4 bedroom
3 bathroom
2 receptions
4 bedroom
3 bathroom
2 receptions
Welcome to BearsdenSituated on a working farm, Bearsden is a contemporary barn conversion, oozing with character, creating a traditional feel. Picture vaulted ceilings, exposed beams, and an Inglenook fireplace.
An impressive open plan living space greets you, with a vaulted ceiling creating a stately home feel. The Inglenook fireplace is finished with exposed brickwork, lime mortar and has an electric Dimplex, wood effect burner. With limestone flagstones underfoot, you need not worry about cold toes in the winter as there is under floor heating.
For a cosier setting, the solid oak staircase rises to a mezzanine, creating the perfect spot for yoga, reading or relaxing, taking in the exposed beams and giving a bird’s eye view to the lounge below.
Cook with confidence in this wonderful country style kitchen featuring a stainless-steel range oven, with a five-ring gas burner. Solid oak cabinetry includes space for pots and pans, with two glass display cabinets featuring spot lighting, and a large plate rack for all your finest crockery. Enjoy watching wildlife from the porcelain sink, whilst washing up. For larger mealtimes, there is an integrated dishwasher to give a helping hand. Off the kitchen is the formal dining area with space to create your very own banquet for family and friends.
To the side, a boot room utility, has a sink area and space for a washing machine. For those that enjoy collecting wine, there is a solid oak wine display, with ample space for new additions. Just off the lounge, an exposed brick wall welcomes you in to a versatile reception room/ bedroom. The ideal space for a cinema room, playroom, home office or guest bedroom, the possibilities are endless. Doors open out to the courtyard garden, bringing the outside in.
The main bedroom has a light and lofty feel, again with a vaulted ceiling and beams galore. Large, fitted wardrobes offer lots of storage on the top and inside. Off the bedroom is an en-suite shower room, with a shower cubicle and vanity sink. Three additional bedrooms complete the sleeping quarters. Bedroom three can be accessed on the ground floor, with a separate three-piece shower room next door. The main bathroom is delightful featuring a cast iron, rolltop bath. Grab your favourite bubbles or essential oils and indulge in ultimate relaxation.
Outside find your very own walled, courtyard garden, with shrub borders and raised decking areas. To the front is a large wraparound lawn, with shingle borders and silver birch trees. Parking is offered on the driveway, and there is a double carport, half of which has been converted into secure storage.
On your doorstepWalkern is full of character and offers some great amenities. There is a local convenience store with a Post Office and garage on the high street. Brewery Tearooms is the perfect spot for a slice of cake and cup of tea. This multiple award-winning tearoom, welcomes you with a warm and magical atmosphere offering freshly baked scones, light lunches and afternoon treats. The White Lion is a friendly local pub at the heart of the community. A wonderful place to relax with family, friends, and well-behaved dogs. Enjoy the beer garden in the warmer months with live music events and a play area for children.
With many routes to enjoy miles of the local countryside, venture to nearby villages such as Ardeley, Cromer and Weston to name a few. For those with little legs, there is a ford walk (with plenty of ducks). An easy, everyday circular route around the village. There is also a village playground suitable for all ages and a Preschool and Primary school. A 10-minute walk through the village brings you to Cherry Tree Rise where you can catch the number 384 bus to Stevenage or Hertford. Looking to commute? Stevenage mainline station offers quick links to London’s Kings Cross / St Pancras.
Agents NoteThis property has been styled by Butler Residential, to find out more please get in touch.
front
above
kitchen
kitchen
kitchen
kitchen
lounge
fireplace
lounge
lounge
lounge
staircase
mezzanine
mezzanine
mezzanine
mezzanine
lounge
dining room
dining room
dining room
