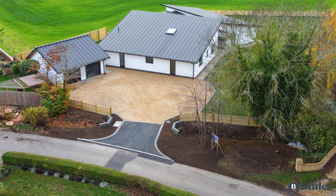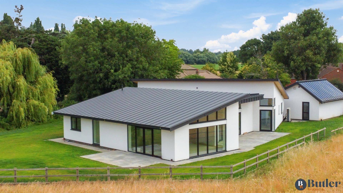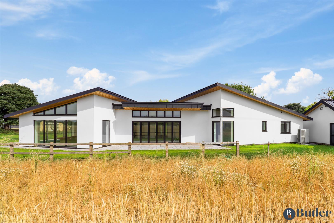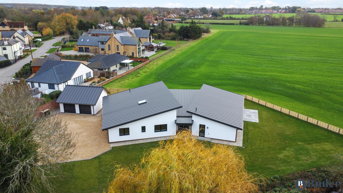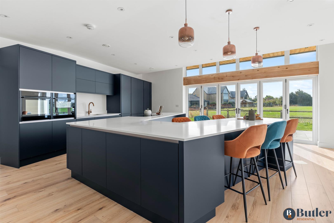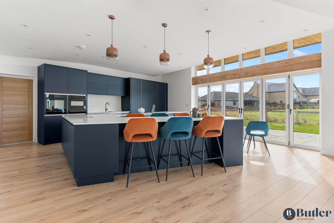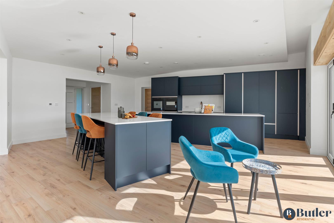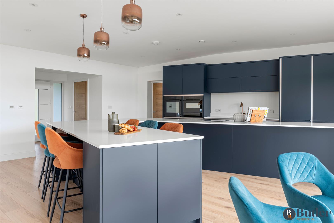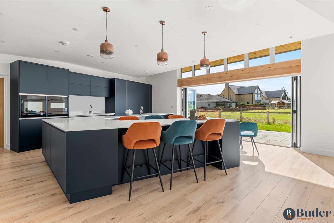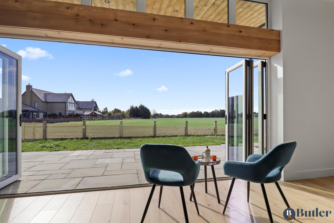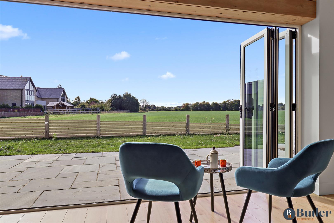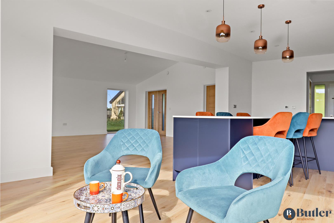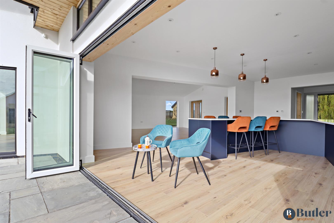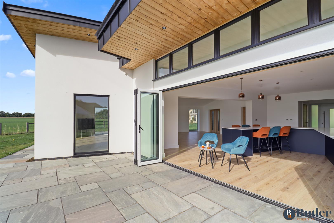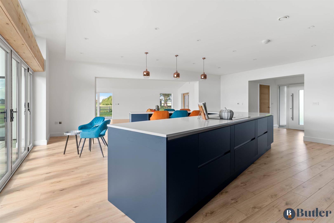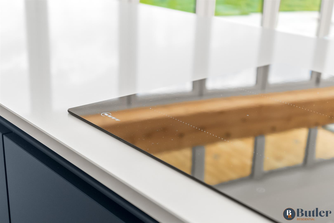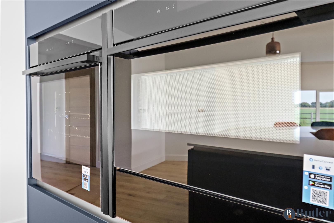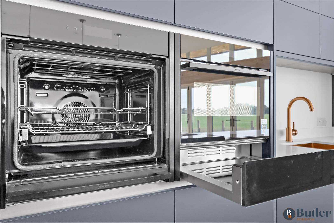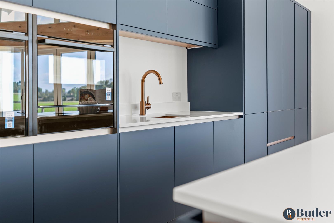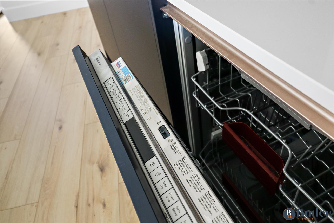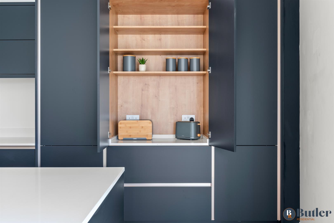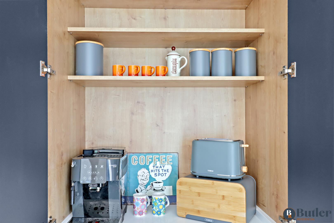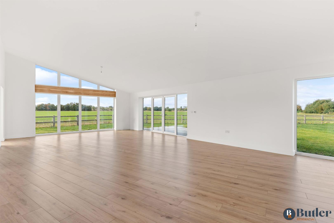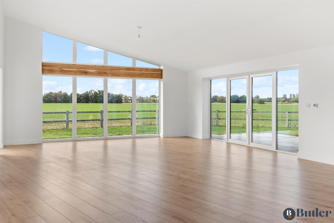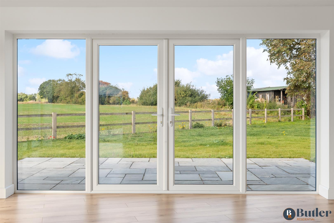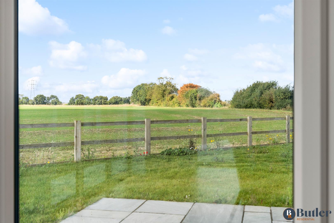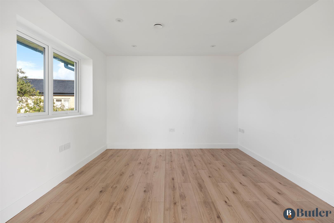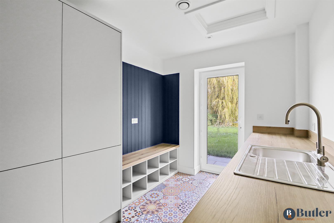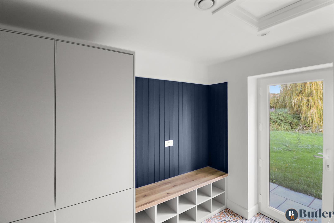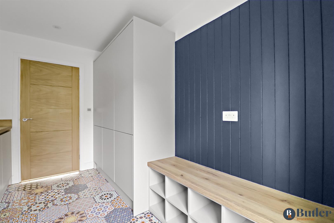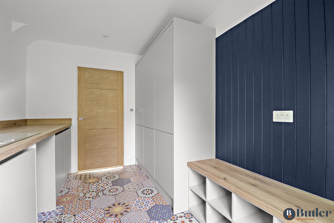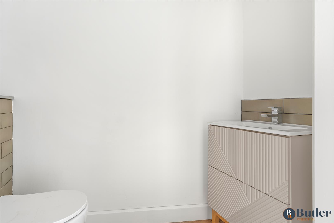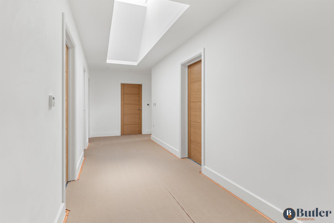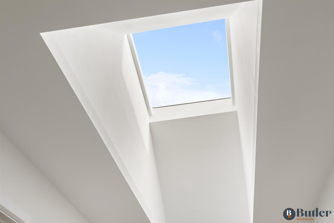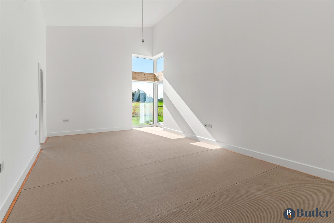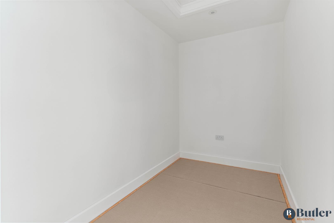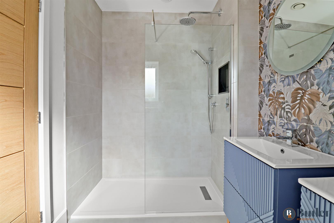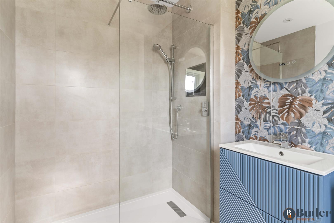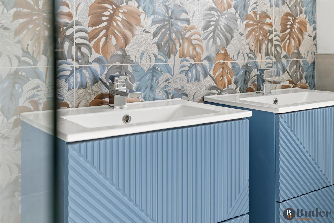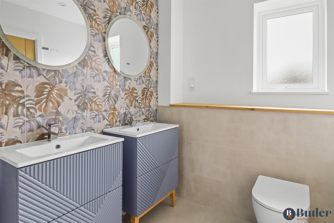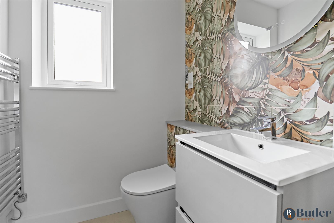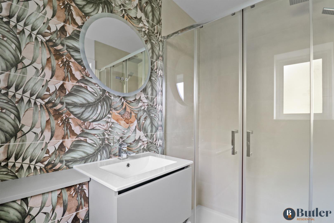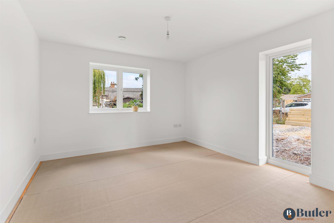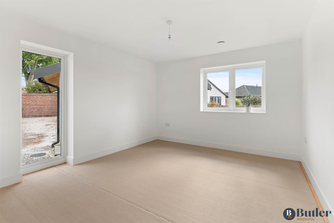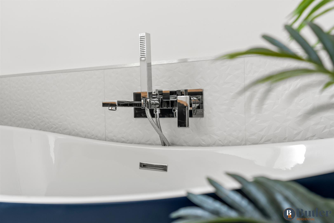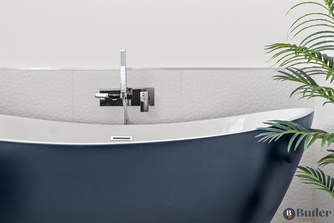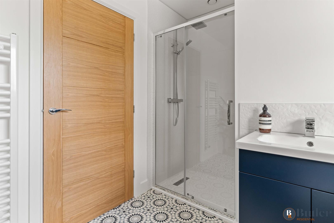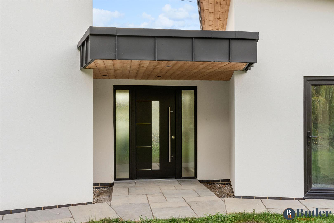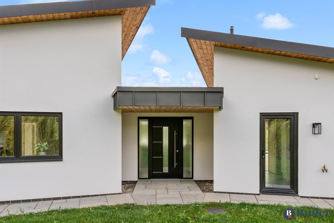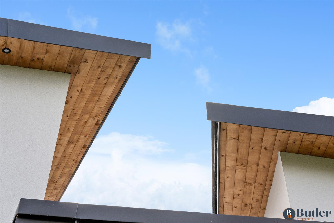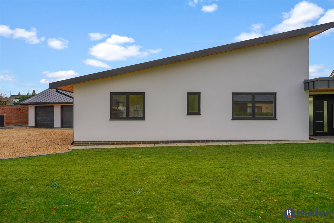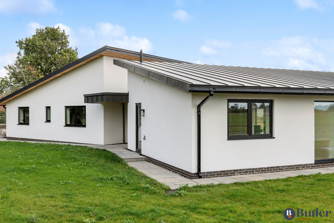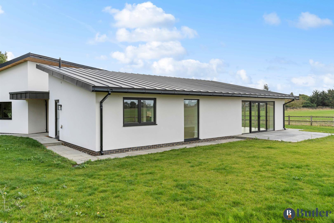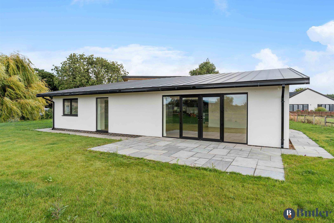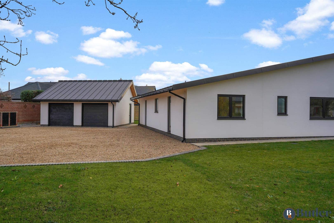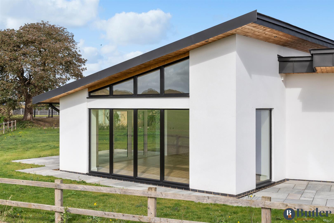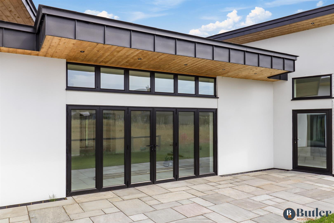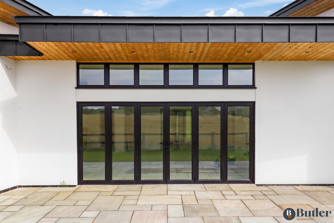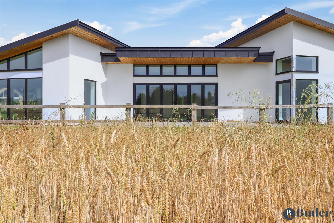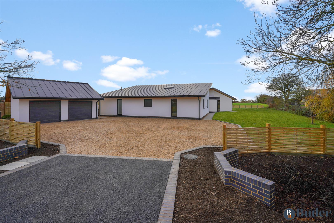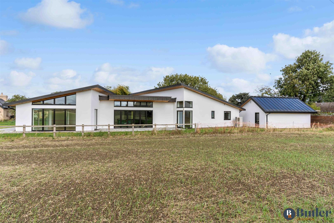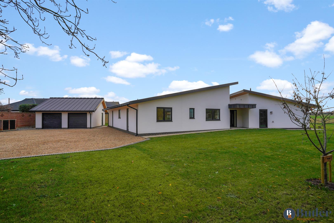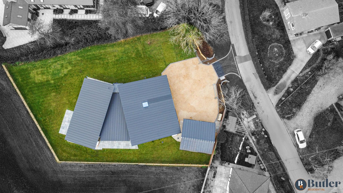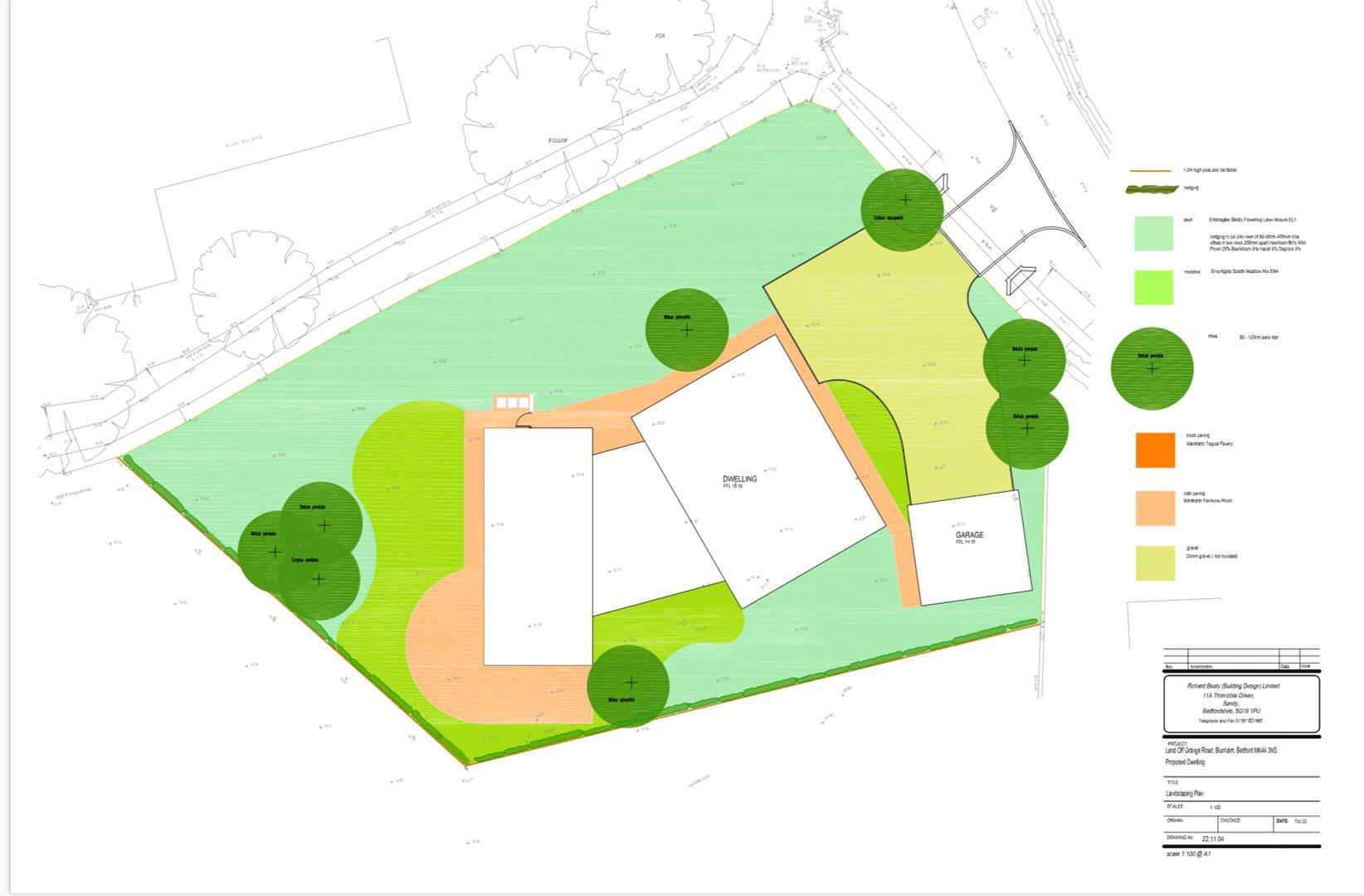4 bedroom
3 bathroom
2 receptions
3267 sqft
4 bedroom
3 bathroom
2 receptions
3267 sqft
Welcome to Grange ViewGrange View stands as a beacon of contemporary design amidst the rural landscape, its distinctive architecture setting it apart from more traditional homes in the area. The modern and spacious layout is ideal for those who value both aesthetics and functionality.
Energy efficiency runs throughout including solar energy with battery storage, an air source heat pump with underfloor heating throughout, and a mechanical ventilation heat recovery system. The property also has a predicted EPC rating between A and B.
Step through a welcoming entrance into the heart of the home. The kitchen has been thoughtfully designed to make the most of the view, with large bi-fold doors opening onto a patio, creating a seamless connection with the surrounding countryside. A large central island provides ample space for cooking and entertaining, with a Neff induction hob facing seated guests. Further appliances include double Neff hide-and-slide ovens, a warming drawer, integrated dishwasher, and an instant hot water tap. A breakfast pantry is a clever addition to the design, keeping everyday essentials neatly out of sight.
Adjacent to the kitchen is a spacious and inviting open-plan lounge and dining area perfect for both relaxing and entertaining. Expansive windows frame picturesque views, flooding the space with natural light. French doors open onto a second patio area, ideal for garden furniture. Off the lounge is a convenient study ideal for working from home, or, for those with young children, it could serve as an excellent playroom.
Next door, the utility and boot room adds practicality and convenience, with hanging space for coats and shoes, built-in storage cupboards, and room for a washing machine and tumble dryer. An additional door leading to the front and garden makes this space ideal for dog owners returning from muddy walks. A separate W/C off the main entrance completes the living space.
A skylight in the central hallway bathes the interior in natural light as you head towards the bedrooms. With four double bedrooms, there is plenty of space for family and guests. The principal bedroom boasts a dressing room for added luxury, along with an en-suite shower room finished with striking feature tiling and twin sinks. Bedroom two also benefits from its own en-suite shower room. The four-piece family bathroom includes an indulgent oval bath, a separate shower, and a vanity sink unit.
Outside, a wrap-around garden offers two patio areas from which to enjoy the surrounding rolling fields. A double garage provides storage and shelter for vehicles and bicycles, along with an electric car charging point.
What's In the Area?Blunham is a popular Bedfordshire village with direct access to the A1 and is well located for commuting via car or train into London's Kings Cross via Sandy train station. The village has a primary school as well as a local convenience store and pub, and many countryside walks along the river Ivel.
Grange View
Grange View
Grange View
Grange View
Kitchen
Kitchen
Kitchen
Kitchen
Kitchen
Kitchen
Kitchen
Coffee with a view
Coffee with a view
Kitchen
Kitchen
Kitchen
Bi-folds out to the patio
Kitchen
Neff induction hob
Neff hide & slide ovens
Neff hide & slide ovens
Neff hide & slide ovens
Instant hot water tap
Neff dishwasher
Breakfast pantry
Breakfast pantry
Open-plan Lounge
Open-plan Lounge
Countryside Views
Open-plan Lounge
French doors out to the patio
Garden views
Home Office/Playroom
Home Office/Playroom
Open-plan Lounge
Utility and boot room
Utility and boot room
Utility and boot room
Utility and boot room
Utility and boot room
Floor tiles detail
W/C
Hallway
Skylight in hall
Bedroom One
Walk-in dressing room
En-suite shower
En-suite shower
En-suite shower
En-suite shower
En-suite shower
Bedroom Two
En-suite shower
En-suite shower
Bedroom three
Bedroom four
Family bathroom
Family bathroom
Family bathroom
Family bathroom
Welcome
Grange View
Grange View
Grange View
Grange View
Grange View
Grange View
Grange View
Grange View
Grange View
Grange View
Grange View
Grange View
Grange View
Grange View
Grange View
Grange View
Grange View
Grange View
Grange View
Grange View
Grange View Site Plan
