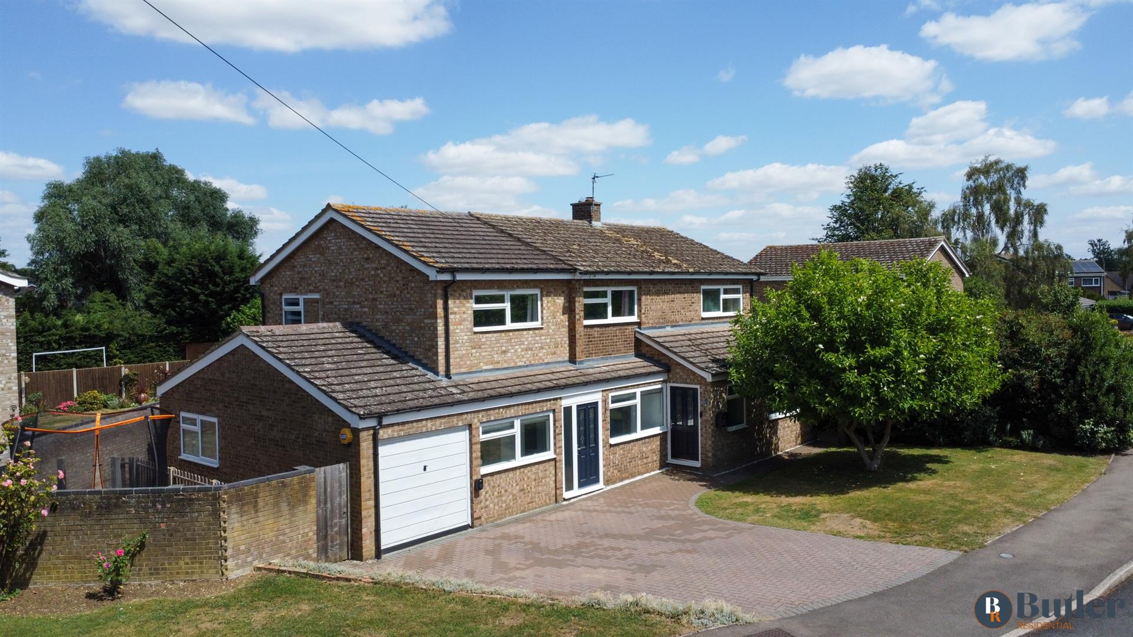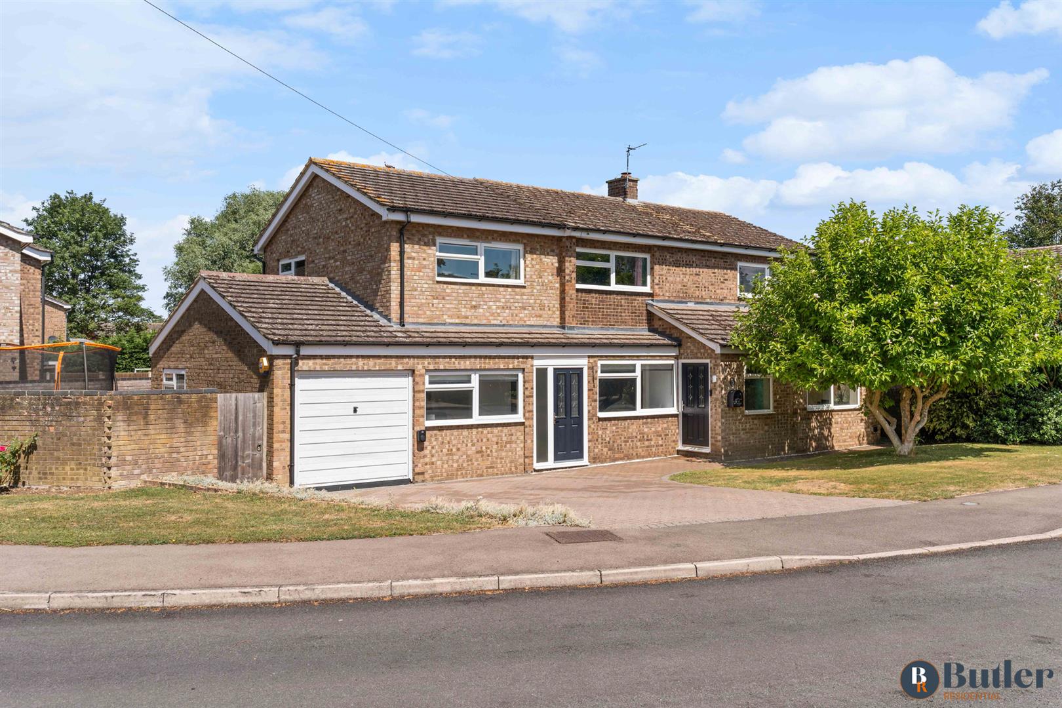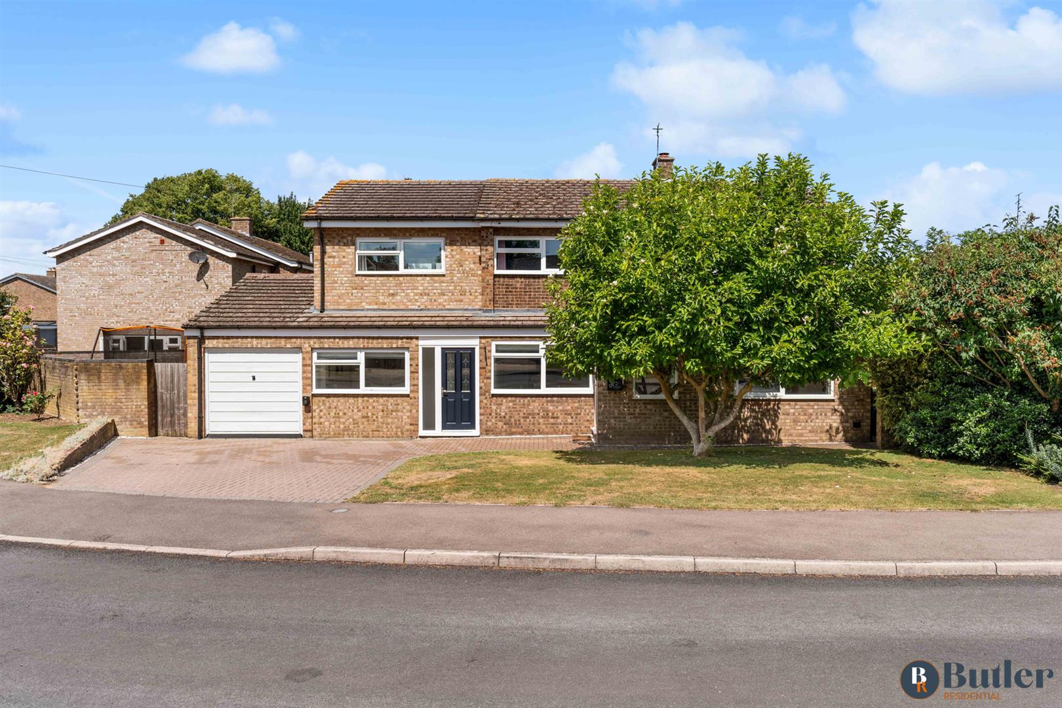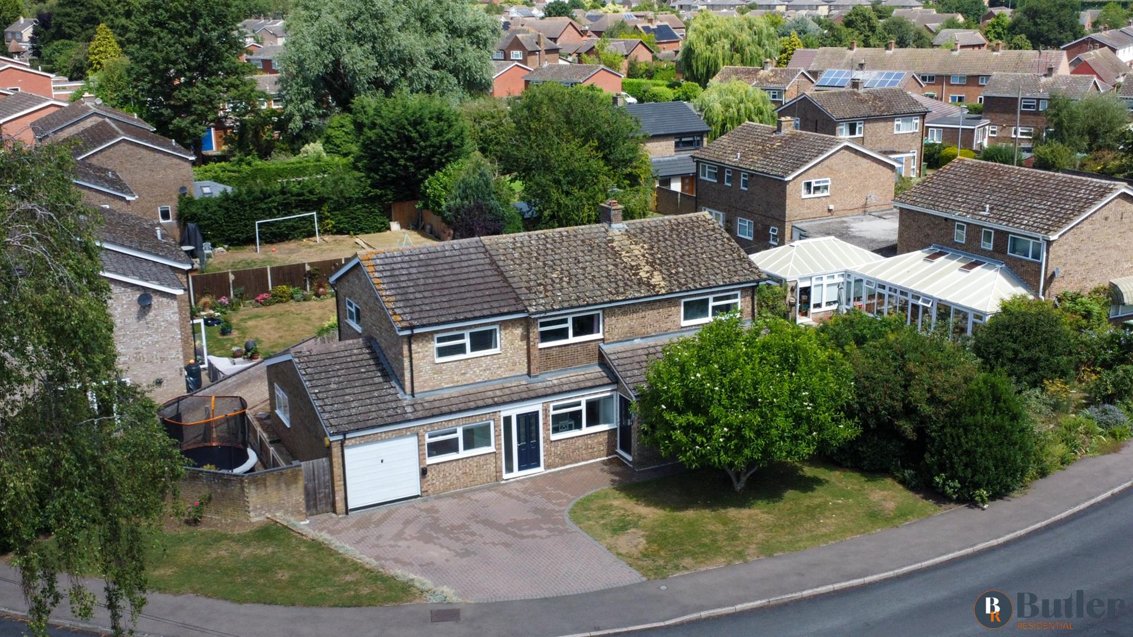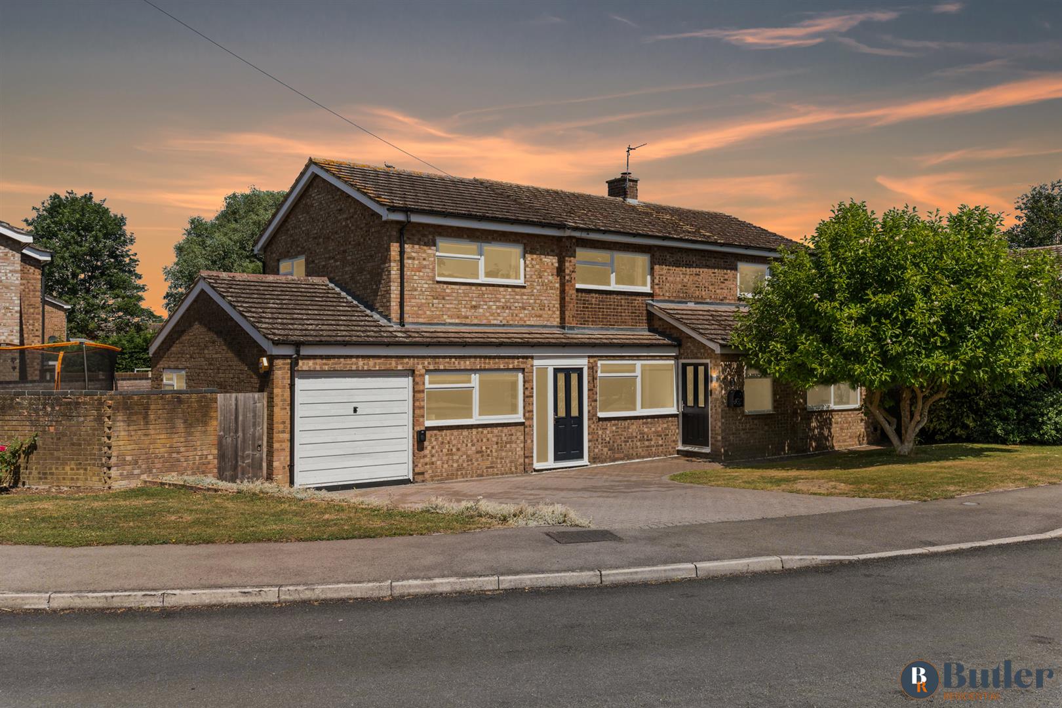5 bedroom
2 bathroom
3 receptions
2278 sqft
5 bedroom
2 bathroom
3 receptions
2278 sqft
Welcome to Springfield CloseStep inside a welcoming entrance porch with space to hang coats and bags. To the right is a spacious lounge filled with natural light, featuring a central fireplace equipped with a log burner, perfect for cosying up when the nights turn cool. Leading off the lounge is a study area, with wooden bi-fold doors ideal for adding a touch more privacy, and a large window providing views to the front of a magnificent magnolia tree. A conservatory to the rear of the lounge, complete with sliding doors, provides an additional seating area ideal for hosting family and friends, and offers lovely views out to the garden.
The kitchen and dining room has been transformed into a practical area for all the family, with space for a large table, as well as a less formal dining option via the central island. The kitchen has been tastefully finished with grey cabinets, marble effect worktops and metro style tiling. Appliances include two Neff ovens, an induction hob with extractor fan, an integrated dishwasher and space for a large American-style fridge freezer. There is ample storage including a larder unit, ideal for keeping everyday appliances neatly tucked away.
Continuing through the kitchen, you'll find a spacious playroom ideal for growing families, with French doors opening out to the garden. There is a separate utility room with a sink and space for a washing machine, as well as a downstairs W/C. To the front of the property is bedroom five, currently being used as a home office. This room would make an excellent option for teenagers or as a multi-generational living space, thanks to the additional front door.
Upstairs are four double bedrooms, all fitted with built-in mirrored wardrobes. Bedroom one benefits from a four-piece en-suite bathroom. There is a spacious landing with storage cupboards, currently used as a play area but could easily be converted into a single bedroom, nursery, or an additional en-suite bathroom. Completing the living space is a three-piece family bathroom.
Outside, you'll find a walled garden with sleeper borders, a well-kept lawn, and space for garden furniture. To the left of the garden is a covered storage area, which could be transformed into an outdoor kitchen. On the right is a children's play area, offering potential to be converted into a patio space or a vegetable patch for those keen to grow their own produce. Access to the front is via a gate, leading to additional landscaped gardens at the side. A garage provides secure storage for bikes and gardening tools, and there is parking for two cars.
The property is centrally located in the village, within walking distance of the primary and nursery schools, shops, library, and pubs making it ideal for a growing family. The village boasts countryside walks right on the doorstep, along with excellent sports facilities. For commuters, the A1(M) is just minutes away, as is the A14, with nearby mainline train stations in Huntingdon and St Neots offering fast services into London King’s Cross and St Pancras.
Agents NoteThis property has been styled by Butler Residential, to find out more please get in touch.
Springfield Close
Kitchen
Kitchen
Kitchen
Kitchen
Kitchen
Kitchen
Kitchen
Kitchen
Kitchen
Kitchen
Kitchen
Kitchen
Lounge
Lounge
Lounge
Lounge
Lounge
Lounge
Study Area
Study Area
Lounge
Conservatory
Conservatory
Conservatory
Conservatory
Conservatory
Playroom
Playroom
Playroom
Playroom
Playroom
Utility Room
Downstairs W/C
Office/Bedroom Five
Office/Bedroom Five
Entrance Hall
Bedroom One
Bedroom One
Bedroom One
Bedroom One
En-suite Bathroom
En-suite Bathroom
Bedroom Two
Bedroom Two
Landing Play Area
Bedroom Three
Bedroom Three
Bedroom Four
Bedroom Four
Family Bathroom
Family Bathroom
Garden
Garden
Garden
Garden
Garden
Garden
Garden
Garden
Springfield Close
Springfield Close
Springfield Close
Springfield Close
Springfield Close
front
Village Walks
From Above
