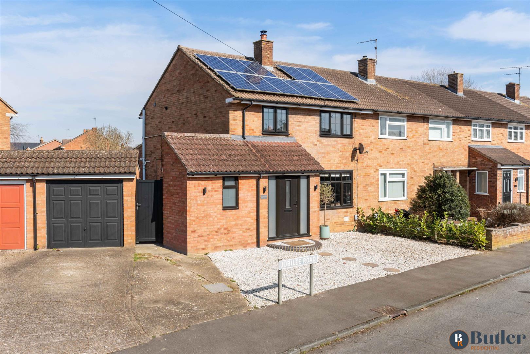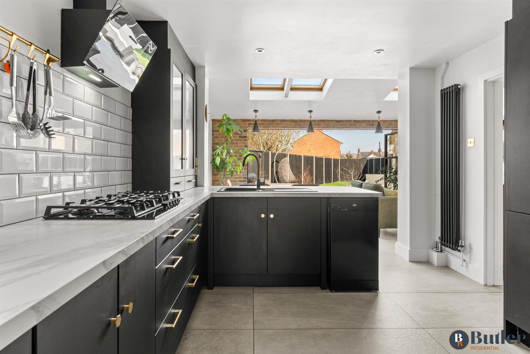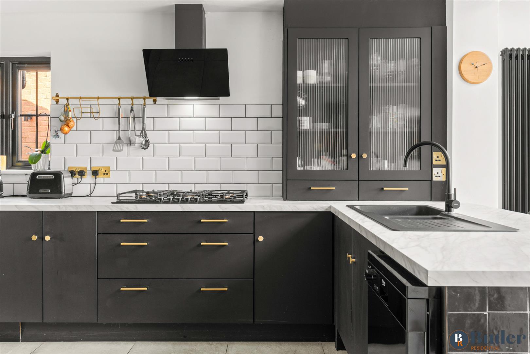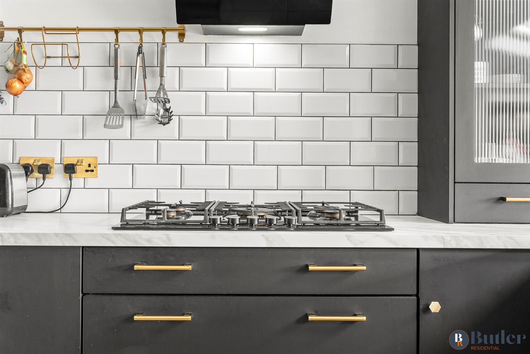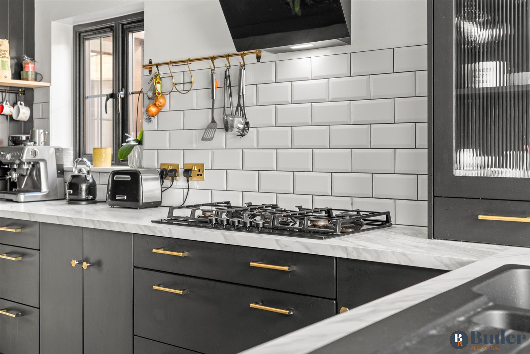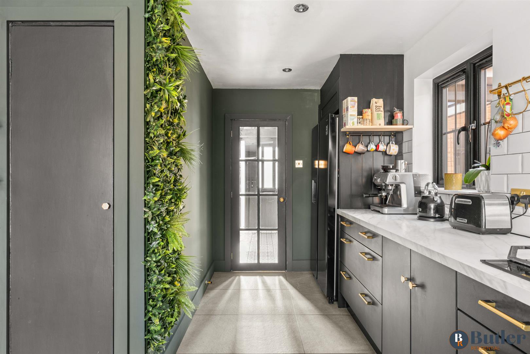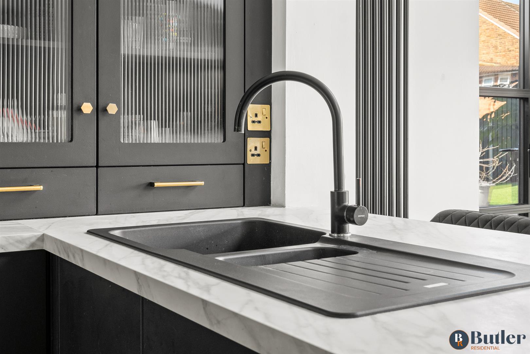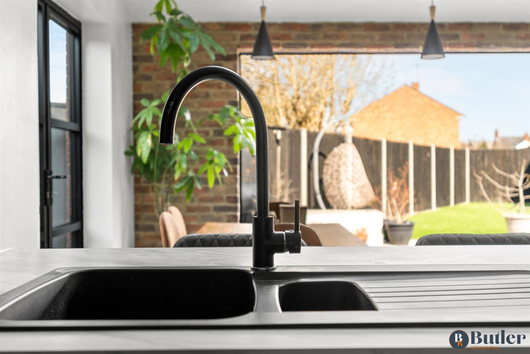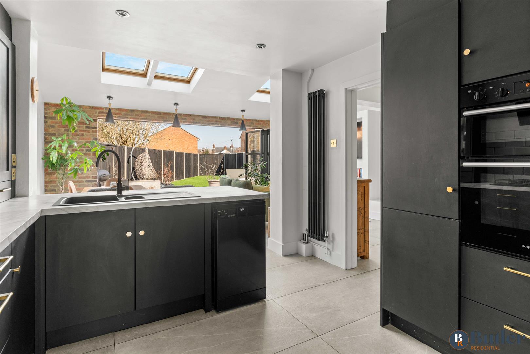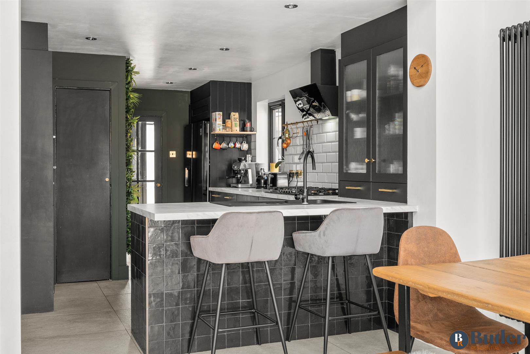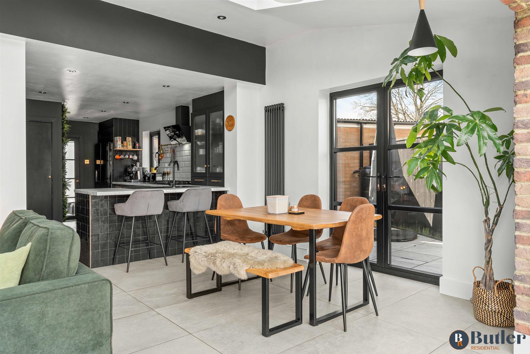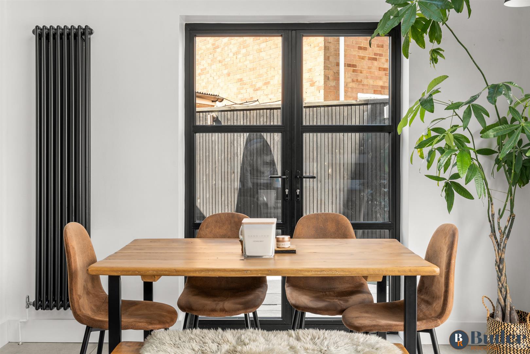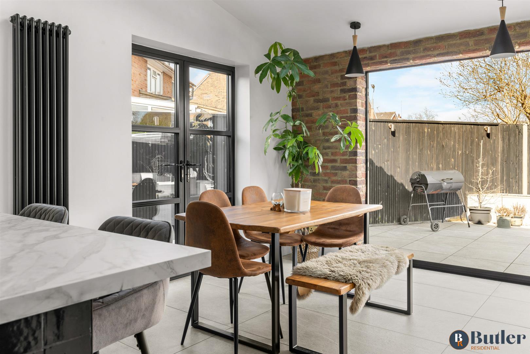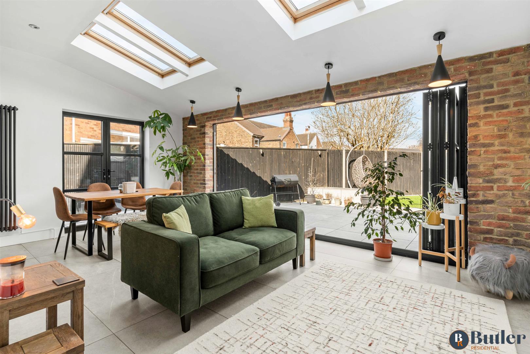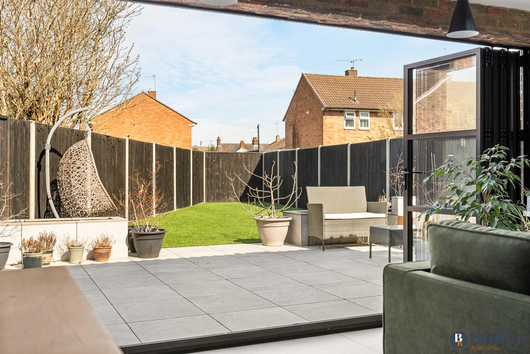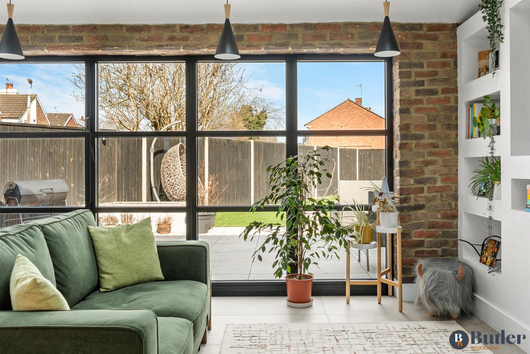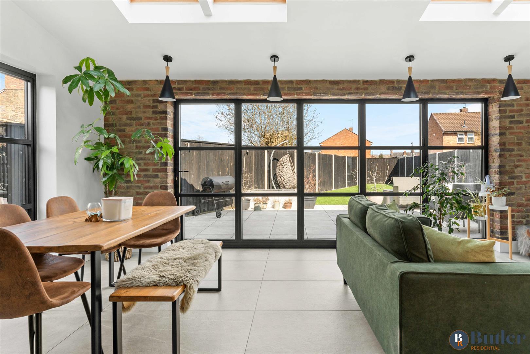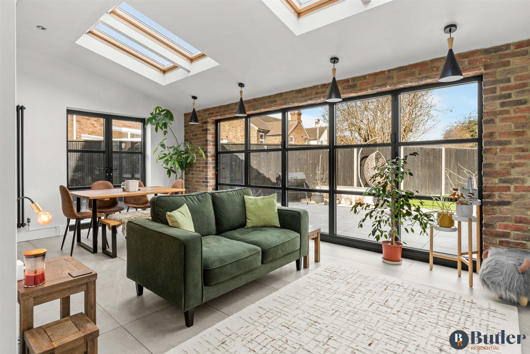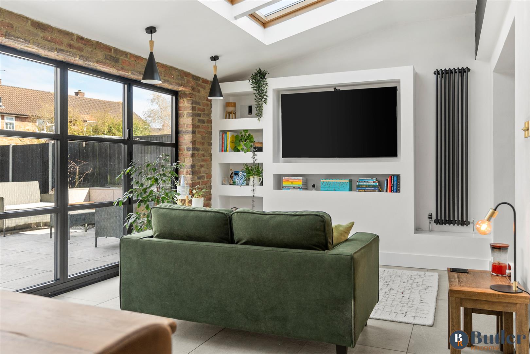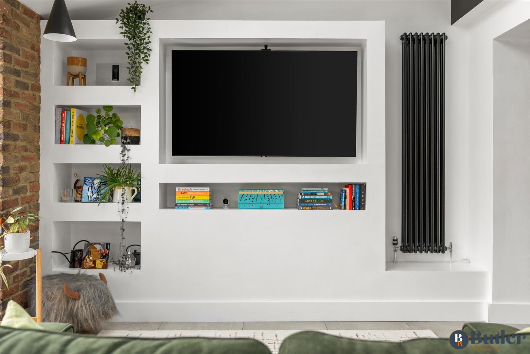3 bedroom
2 bathroom
3 receptions
1392 sqft
3 bedroom
2 bathroom
3 receptions
1392 sqft
Welcome to Jubilee RoadStep inside a welcoming entrance hall, featuring stylish, moody walls, doors, and skirting boards, with patterned tiling underfoot. To the left, there is a convenient utility room with space to hang coats and bags, a washing machine with a worktop area, ideal for folding clothing, along with a downstairs W/C.
As you move through the home, you are immediately impressed by the open-plan living space, which has been finished to an exceptionally high standard. The kitchen is a sleek, contemporary space, featuring dark cabinets, gold hardware, and marble-effect worktops, as well as a fluted glass cupboard to store all your favourite glassware. Appliances include a five-ring gas hob with an extractor fan, a double oven, and space for a large fridge-freezer and dishwasher. An understairs cupboard provides storage for essential everyday cleaning equipment, and positioned opposite the kitchen is a breakfast bar, ideal for informal dining.
The extension provides the perfect setting for entertaining family and friends, with a vaulted ceiling featuring Velux windows and Crittall-style bi-fold doors across the rear, as well as double Crittall doors to the side. A large media wall with inset storage, and exposed brickwork lends the space an industrial fee, along with the anthracite column radiators and pendant lighting. Off the kitchen and lounge is a useful study, which could also be used as a play area for young children. To the front of the property, there is an additional reception room. The snug features a log burner, perfect for cosy movie nights, along with a media wall with space for storing logs.
Upstairs, there are three well-proportioned bedrooms. Bedroom one benefits from built-in double wardrobes, bedroom two is a good size double, the third bedroom includes a useful built-in storage cupboard. The bathroom has been recently refitted with a large walk-in shower, vanity sink, and stylish green feature tiles.
Outside is a landscaped garden with a built-in seating area, raised planters, and an evergreen lawn. Access to the garage is to the side which has been partly converted into a gym, with a separate storage space, for gardening equipment and bikes. To the front is a low maintenance stone driveway with additional parking in front of the garage. Additionally the property benefits from a solar panel system, making it an energy-efficient and environmentally friendly home.
What's In The Area?With its convenient location close to local amenities, parks, and schools, Jubilee Road provides an ideal setting for families and individuals seeking a vibrant yet peaceful area to call home. Stevenage Old Town is a short walk away offering many independent coffee shops, bars and restaurants. Further afield is Stevenage Leisure Park providing a cinema, trampoline park and bowling alley, as well as many more restaurants. Stevenage mainline station is just a 25 minute walk and offers quick routes to London's Kings Cross and St Pancras, ideal for those needing to commute.
Jubilee Road
Kitchen
Kitchen
Kitchen
Kitchen
Kitchen
Kitchen
Kitchen
Kitchen
Breakfast Bar
Dining Area
Dining Area
Dining Area
Open-Plan Living
Bi-Fold Doors
Bi-Fold Doors
Open-Plan Living
Open-Plan Living
Lounge Area
Media Wall
