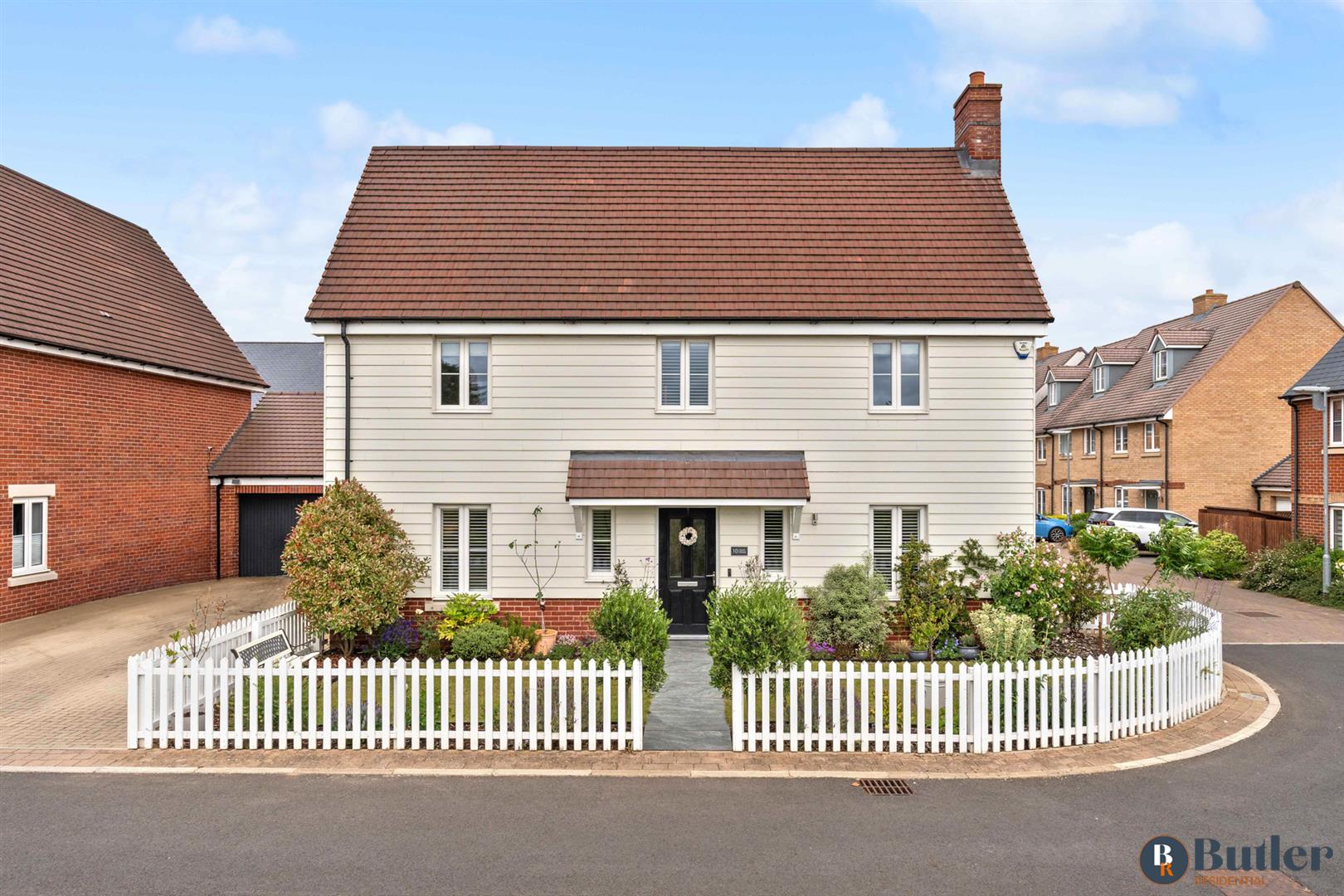4 bedroom
2 bathroom
2 receptions
1784 sqft
4 bedroom
2 bathroom
2 receptions
1784 sqft
Step Inside. . .Step inside a bright and welcoming entrance hall, with Karndean flooring underfoot, and classic panelling adorning the walls. The lounge is a spacious and inviting room, bathed in natural light from shuttered windows to the front and side, as well as through the French doors which offer views out to the garden. Continuing through to the heart of the home is the kitchen and dining room. Featuring sleek light grey cabinetry, black hardware, and Quartz worktops with matching upstands, there is plenty of space to prepare family meals. Appliances include a hob, eye-level AEG double oven, an integrated fridge-freezer, dishwasher and washing machine. A breakfast bar takes centre stage and there is also room for a dining table, creating a sociable setting, perfect for entertaining or spending quality time with loved ones.
Across from the kitchen is an additional reception room currently being utilised as a home office, but could be used as a playroom, snug for older teens, or a fifth bedroom if required. Under the stairs is a deep cupboard ideal for storing coats, shoes and everyday cleaning equipment. Completing the ground floor is a W/C.
Sleeping QuartersAs you ascend the stairs, the home continues to impress with a large landing area and four generously sized bedrooms. Bedroom one offers a private sanctuary, complete with fitted wardrobes and a stylish en-suite shower room. Bedrooms two and three offer practical floor space ideal for growing families or accommodating guests, and bedroom four has built in storage. Finally a spacious three-piece family bathroom completes the living space.
Garden SanctuaryOutside is a low-maintenance secluded, landscaped garden, featuring a porcelain patio, evergreen lawn, and sleeper borders with established shrubs. To the side is a decked seating area with a custom-made pergola, the perfect spot to enjoy a glass of fizz. To the front, a charming cottage-inspired garden is enclosed by a white picket fence, offering views across to the playing fields.
There is a spacious garage with power, which has potential for partial conversion while still retaining ample storage. Finally, the driveway provides parking for two cars.
What's In The Area?Biggleswade offers a wide range of cafes, pubs and shopping in the centre and outskirts, all within walking distance. For those in need of schooling there is a day nursery a short walk away as well as Primary, Middle and Secondary schools. The property is ideal for those needing to commute with quick access to the A1M and London's Kings Cross/St Pancras via the mainline station.
Agents NoteThis property has been styled by Butler Residential, to find out more please get in touch.
Front
Hunt Road
Entrance Hall
Lounge
Lounge
Lounge
Lounge
Lounge
Lounge
Lounge
Lounge
Kitchen
Kitchen
Kitchen
Kitchen
Kitchen
Kitchen
Kitchen
Kitchen
Dining Area
Dining Area
Dining Area
Study/Playroom/Bedroom Five
Study/Playroom/Bedroom Five
Study/Playroom/Bedroom Five
Study/Playroom/Bedroom Five
Entrance Hall
Staircase
Bedroom One
Bedroom One
Bedroom One
Bedroom One
En-Suite Shower Room
Bedroom Two
Bedroom Two
Bedroom Two
Bedroom Three
View to the front
Bedroom Four
Bedroom Four
Bathroom
Bathroom
Garden
Garden
Garden
Garden
Garden
Garden
Garden
Garden
Garden
Garden
Garden
Garden
Garden
Front
Front
Front
Front
Front
Hunt Road
Front
front
above
park
































































