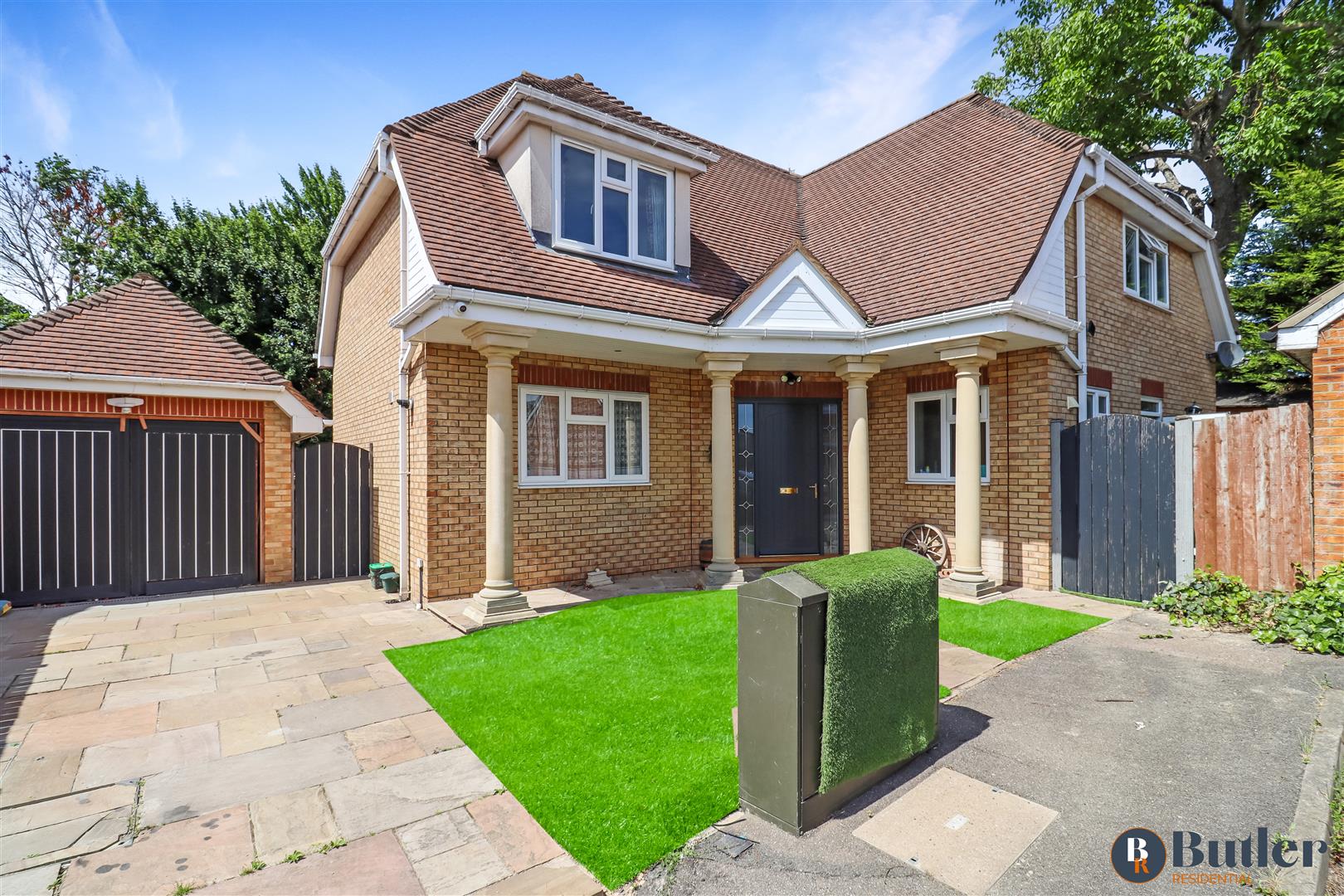4 bedroom
4 bathroom
3 receptions
4 bedroom
4 bathroom
3 receptions
Entrance HallLarge spacious entrance hall, stairs to the first floor.
CloakroomLow level WC and wash hand basin. Tiled.
Kitchen3.66m x 2.44m (12'14 x 8'29)Full range of wall and base units with worktops over, one and half bowl sink and drainer. Oven with a gas hob and extractor fan over. Space and plumbing for a washing machine. Integrated fridge/freezer. Double glazed window to the front aspect.
Dining Room3.66m x 3.05m (12'44 x 10'33)Opening to the kitchen and lounge. Double doors leading out to the rear garden.
Lounge7.01m x 3.66m (23'56 x 12'44)Large lounge with French doors leading out to the rear garden. Fireplace. Archway to dining room. Door to the Family Room/Fifth bedroom.
Family Room/ Bedroom Five4.27m x 3.05m (14'29 x 10'81)Double glazed window to the side. Door leading to the front of the property. Currently used a family room but could be used as a home office or fifth bedroom. Own private access and bathroom.
Ground Floor BathroomAccessed via the family room/bedroom five or the lobby. Corner shower cubicle, WC and wash hand basin. Double glazed windows to front and side.
First Floor Landing
Bedroom One4.57m x 2.74m (15'98 x 9'88)Double glazed window to the front, built in wardrobes. Radiator.
En-SuiteShower cubicle, low level WC, wash hand basin. Extractor fan.
Bedroom Two3.45m x 3.35m (11'04 x 11'20)Velux window, radiator.
En-SuiteShower cubicle, low level WC, wash hand basin. Extractor fan.
Bedroom Three4.57m x 3.48m (15'94 x 11'05)Velux window, radiator.
Bedroom Four4.57m x 2.13m (15'94 x 7'66)Double glazed box window to front, radiator.
Family BathroomVelux window, low level WC and wash hand basin. Jacuzzi bath with shower attachment. Heated towel rail.
Rear GardenFully enclosed rear garden which has been recently landscaped. Brand new artificial turf.
Off Road ParkingOff road parking is provided by way of a driveway in front of the property and garage.
GarageGarage with power and light and courtesy door to the garden. To the back of the garage there is a utility room with a further WC and wash hand basin.
front
lobby
kitchen
kitchen
dining room
lounge
lounge
lounge
family room/bedroom five
ground floor bathroom
ground floor bathroom
bedroom
bathroom
bedroom
en-suite
bedroom
en-suite
bedroom
garden
garden
garden
garden
sunset front






















