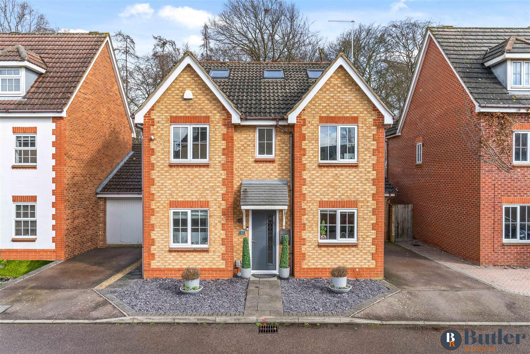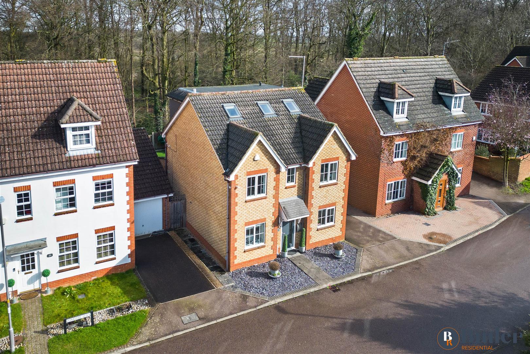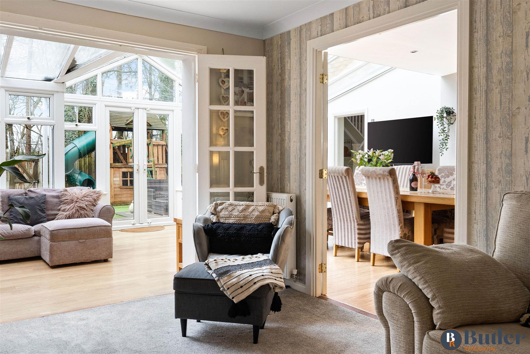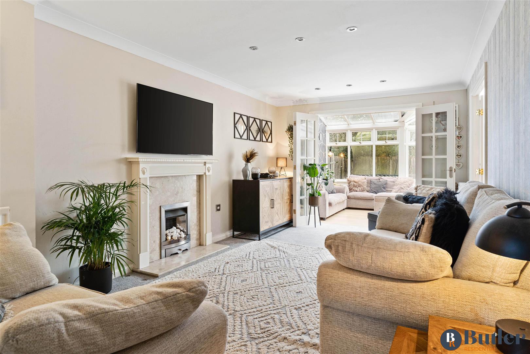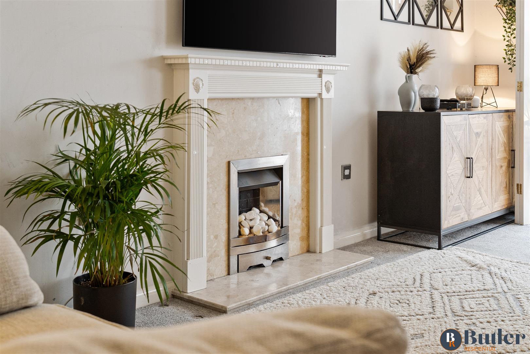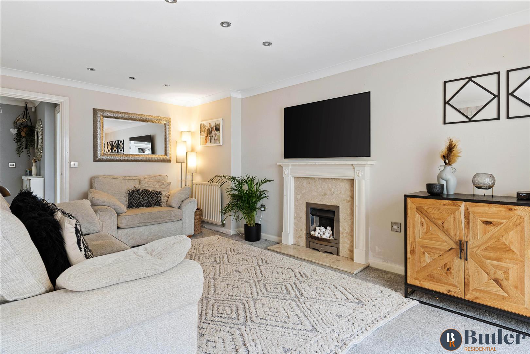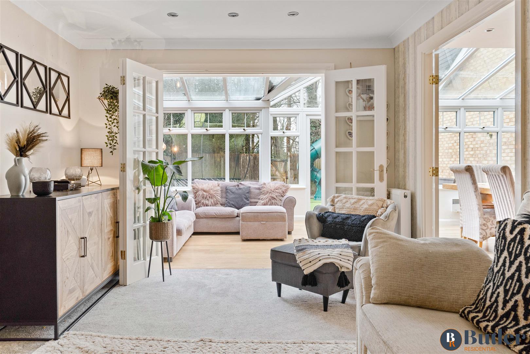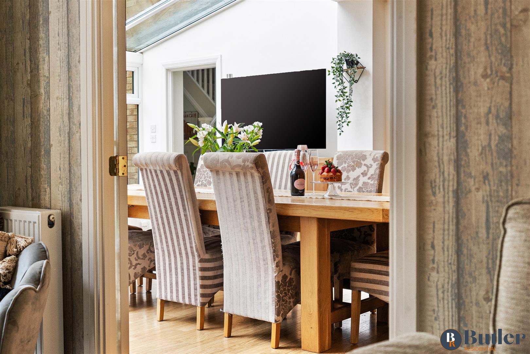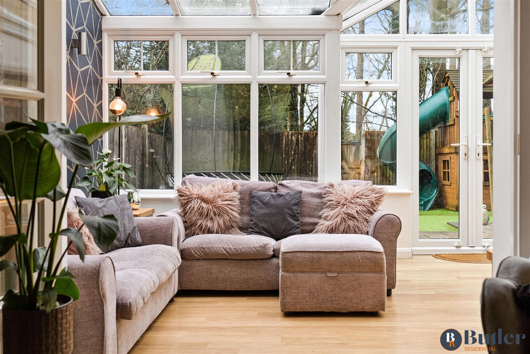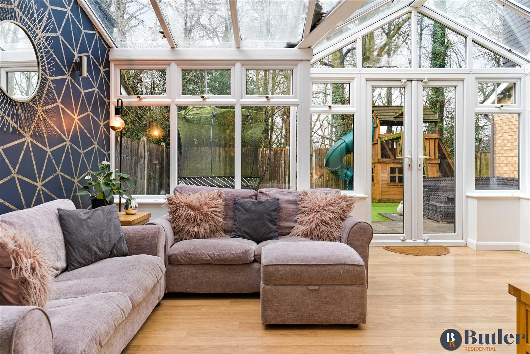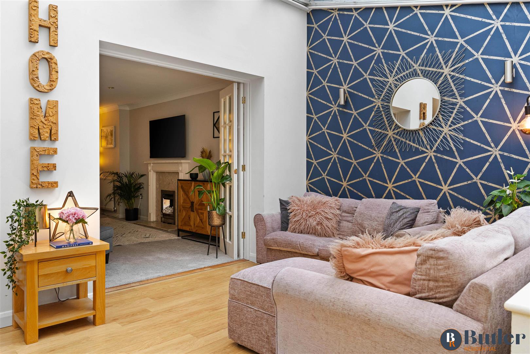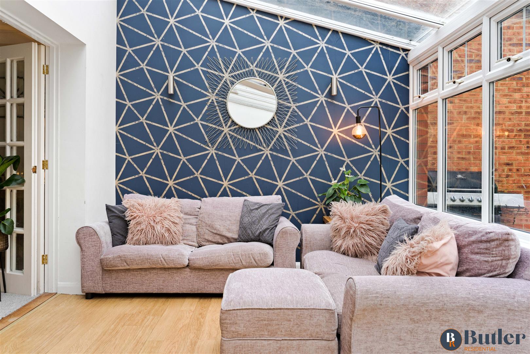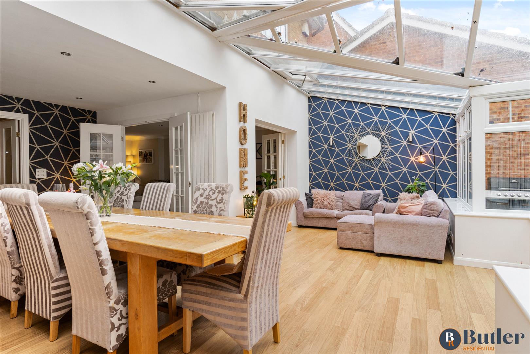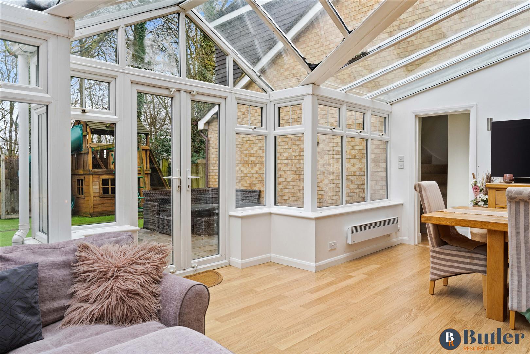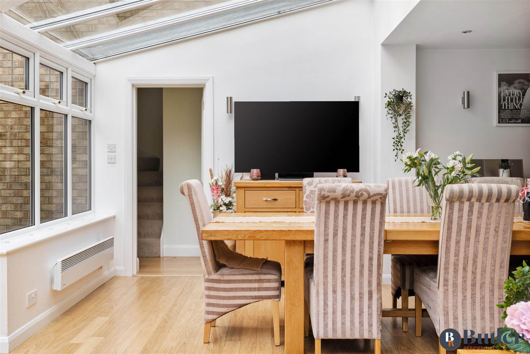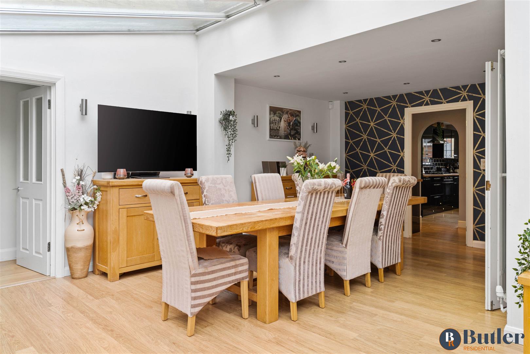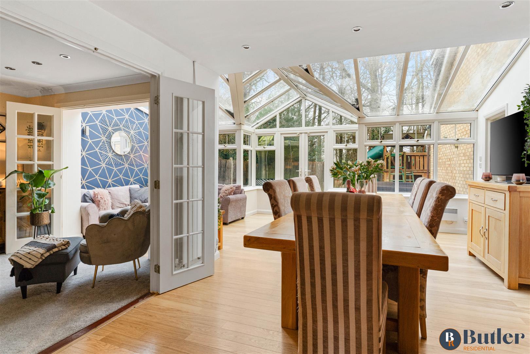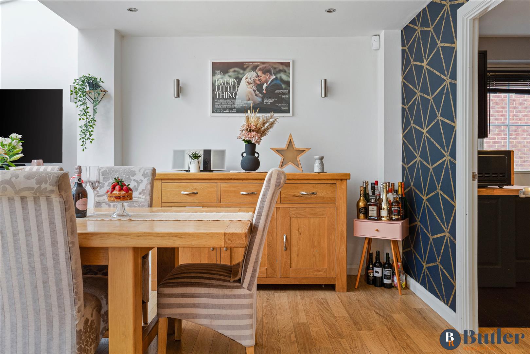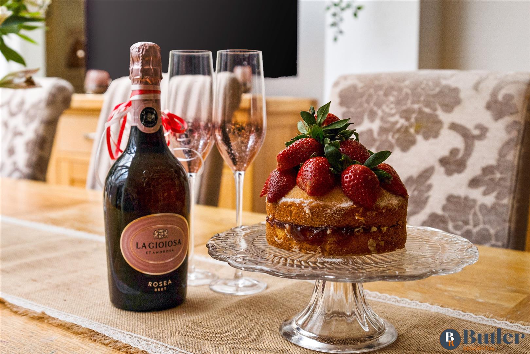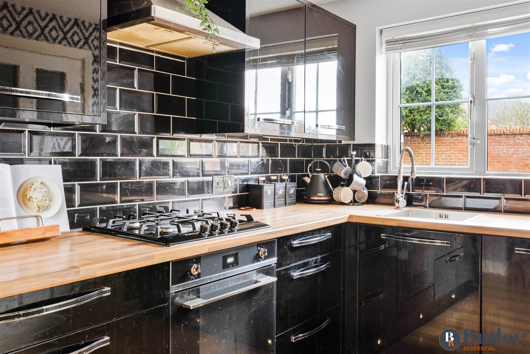6 bedroom
4 bathroom
3 receptions
6 bedroom
4 bathroom
3 receptions
Welcome to Lomond WayStep inside an inviting entrance hallway, where natural light floods the interior creating an airy and welcoming ambiance. The heart of the home lies in its expansive living spaces, perfect for both relaxation and entertaining. The layout seamlessly connects the lounge, conservatory and dining area, providing ample room for gatherings with family and friends. The lounge is a great space for cosying up for movie nights, and has a feature fireplace. Bi-folding doors open to an additional seating area in the conservatory, offering views out to the garden and woodland, as well as double glazed doors through to the dining area. The dining area has plenty of space for a large table, and provides an elegant setting for hosting dinner parties.
The kitchen is positioned to the front of the property and has been finished with black gloss cabinets, integrated appliances and a breakfast bar seating area offering a casual dining option. Adjacent to the kitchen is a utility area and a separate WC. To the back of the property is the part converted garage, including a double storey extension currently being used as a playroom and gym on the ground floor. To the first floor is a music and media room with beautiful views out to the garden and woodland area via the French doors and Juliette balcony. This could also be used as a sixth bedroom, a great space for when family come to visit. Back to the front of the property and completing the ground floor accommodation is an office, ideal for those needing to work from home.
Upstairs and to the first floor, four well-appointed bedrooms await. Bedrooms two and three offer built in wardrobes and en-suite shower rooms. Bedroom four is a good size and also provides a built in wardrobe, freeing up plenty of floor space. To the front is bedroom five, which would make a great nursery. The family bathroom is a true retreat, complete with a luxurious bath featuring a waterfall tap, and has been finished to a very high standard. Picture a contemporary suite with matt black taps, and a vanity sink to hide away cleaning and cosmetic products.
The second floor has been transformed into an enviable and tranquil suite, with a dressing room, en-suite shower room and a bedroom with beautiful woodland views. French doors open to a Juliette balcony bringing the outside in. Imagine waking up to sunrises, birdsong and breakfast in bed, pure bliss. Offering a blend of modern luxury and serene natural surroundings, the property creates an ideal retreat for all the family.
Outside is a low maintenance garden with an evergreen artificial lawn and, patio area providing the perfect setting for outdoor entertaining or relaxation. To the rear is direct access to Claypit Hills Spring, a woodland walk which leads you to Great Ashby District Park and the surrounding countryside. Beech, hornbeam and sweet chestnut trees tower above, whilst vibrant pops of bluebells grow on the woodland floor in the spring. To the front is a neat shingle border, driveway and access to the garage.
This stunning residence offers the best of both worlds, a tranquil living space with easy access to local amenities. With its unparalleled blend of luxury, comfort, and convenience, this chain free family home is truly a rare find in the heart of Great Ashby.
What's in the area?The property is conveniently located within walking distance to local shops, a pharmacy and veterinary surgery as well as Great Ashby community centre offering a preschool and many clubs and activities. The highly regarded Round Diamond Primary and Nobel Secondary schools are both within catchment. Stevenage town centre is a short drive away offering supermarkets and a leisure park with plenty of restaurants, bowling and a cinema. The mainline station has quick links to London's Kings Cross/St Pancras for those needing to commute.
Agents NoteThis property has been styled by Butler Residential, to find out more please get in touch.
front
front
lounge
lounge
lounge
lounge
lounge
dining area
conservatory
conservatory
conservatory
conservatory
conservatory
conservatory
dining area
dining area
dining area
dining area
dining area
kitchen
