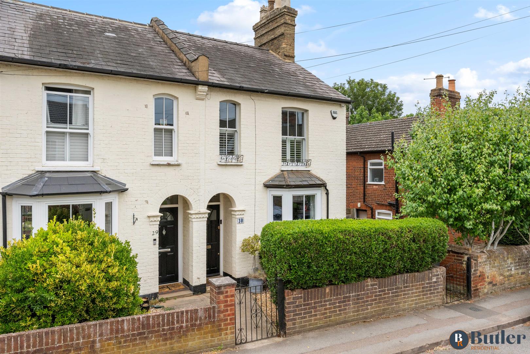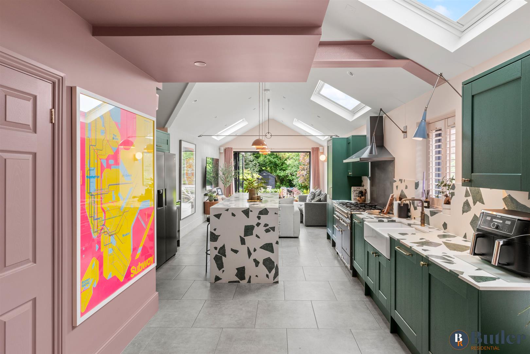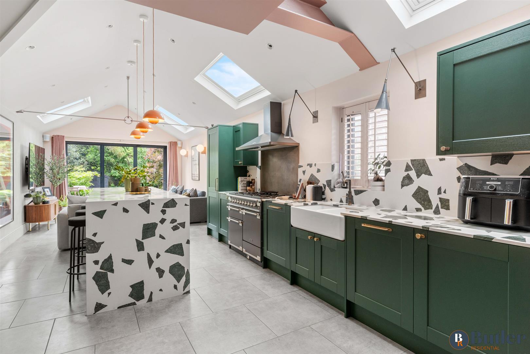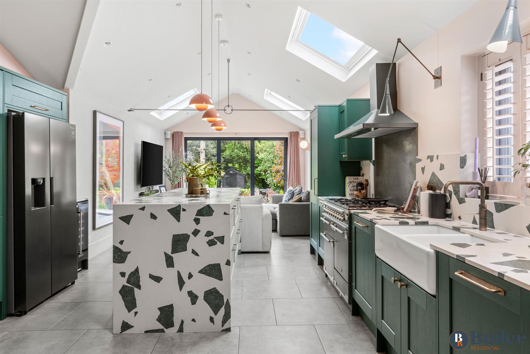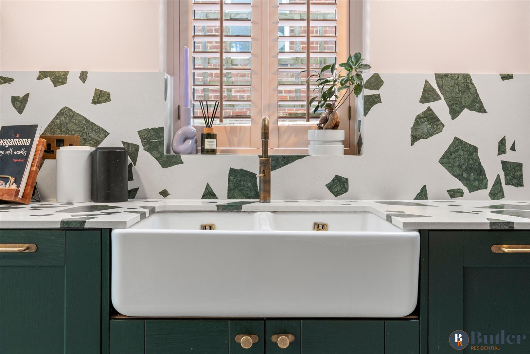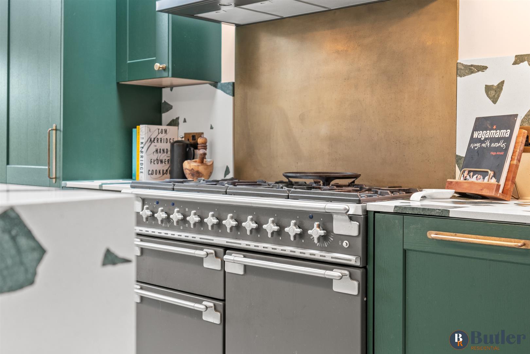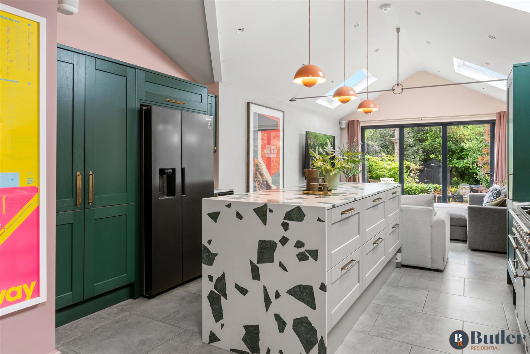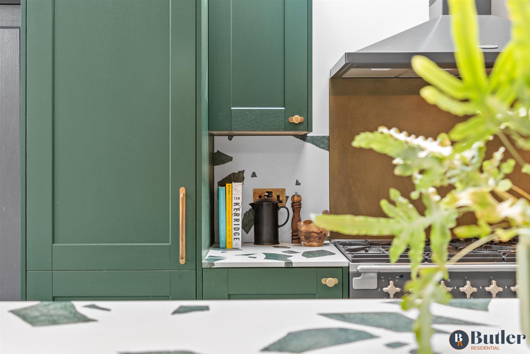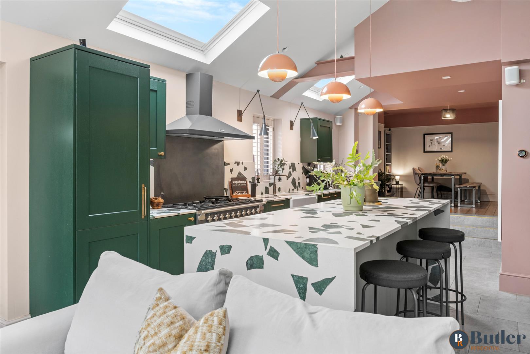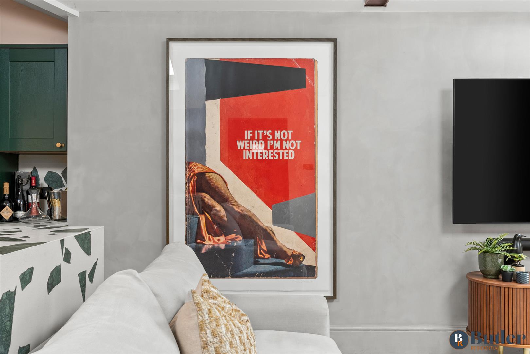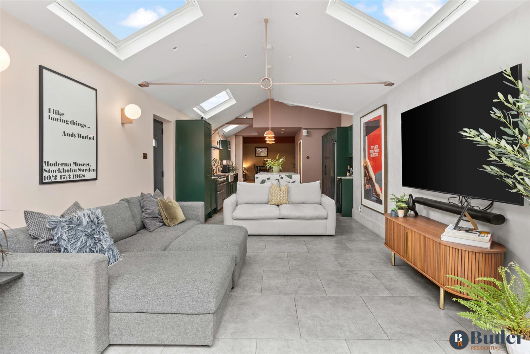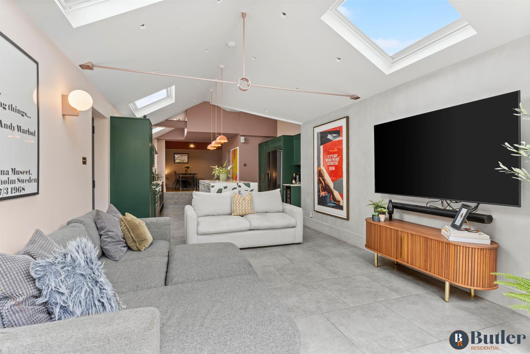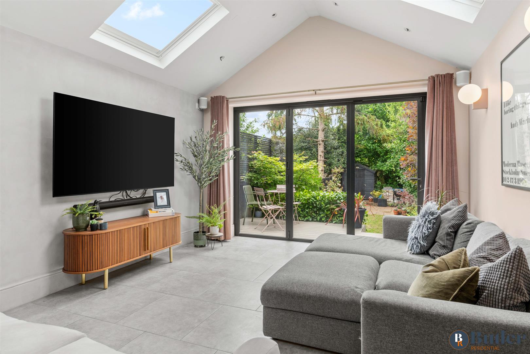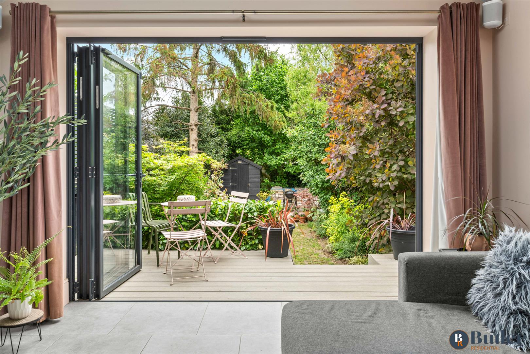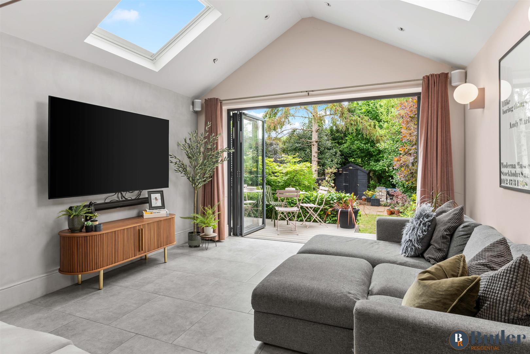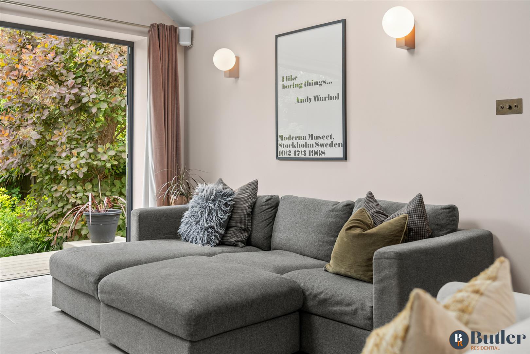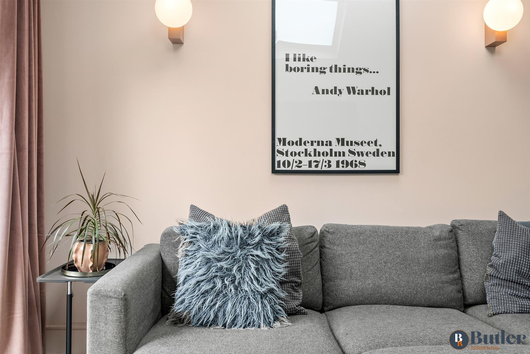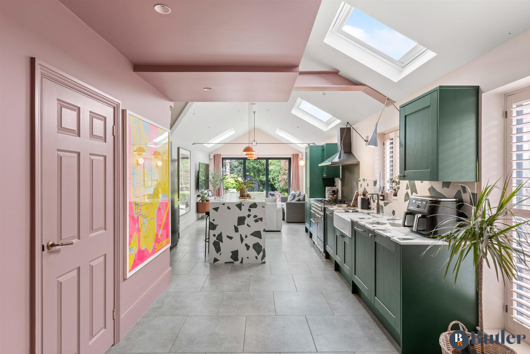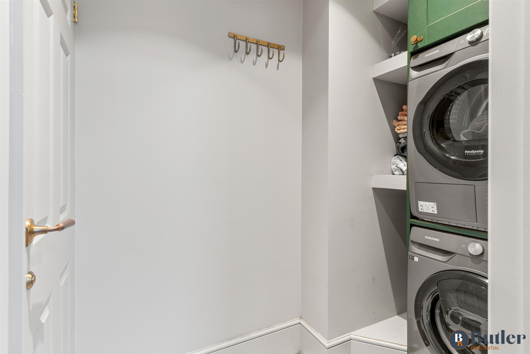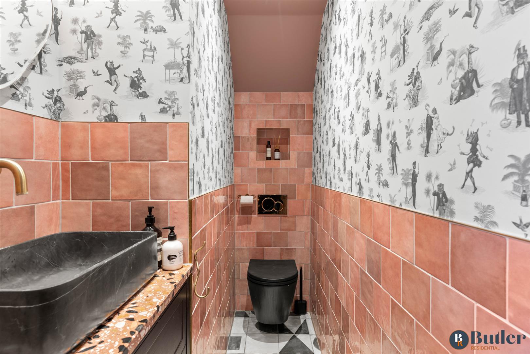3 bedroom
1 bathroom
2 receptions
3 bedroom
1 bathroom
2 receptions
Welcome to Oughton Head WayStep inside a bright and welcoming entrance hall, featuring a beautiful high ceiling and classic wood panelling along the walls. To the right is the lounge, generously proportioned and full of character and charm. A large bay sash window floods the room with natural light, while shutters provide privacy when required. The cast iron fireplace with tiled surround houses a gas fire, perfect for staying cosy as the evenings draw in. Recessed shelving on either side of the chimney breast offers an ideal space for displaying books and photo frames.
Open-Plan DreamContinuing through the property into the open-plan kitchen, lounge, and dining area, you are instantly wowed. The home has benefited from a substantial extension, and the quality and craftsmanship of the build are truly commendable. The kitchen has been beautifully finished with stylish green cabinetry, solid brass hardware, and bespoke terrazzo worktops and upstands. There is ample storage, including a larder unit, ideal for keeping everyday appliances neatly tucked away. At the heart of the space sits a generous island, featuring six deep pan drawers and under-counter bar stools, making it perfect for informal dining. Appliances include a slate-coloured Rangemaster oven with a six-ring gas hob, an integrated dishwasher, and a wine cooler, with space provided for an American-style fridge freezer. A double Butler sink complete with an instant hot water Quooker feature tap, is positioned beneath a shuttered side window. Off the kitchen is a utility room with a stacked washing machine and tumble drier, as well as space for hanging coats and bags. The separate W/C, has a vanity unit with a black stone basin, feature wallpaper and pink tiles.
To the rear of the kitchen is an additional lounge area, enhanced by automatic blinds on the Velux windows that create a light, and lofty feel. Bi-fold doors open out onto the garden terrace, seamlessly bringing the outside in, great when entertaining family and friends. Additional features include underfloor heating, Nest-controlled heating, and a full security system with door and window sensors and cctv. Heading back through the kitchen and up to the formal dining area, there is ample space for a large table for more formal dining, completing the ground floor.
Sleeping QuartersAs you ascend the staircase, you are greeted by an original wood-panelled landing. Bedrooms one and two are generously sized doubles, both benefiting from built-in wardrobes and cast iron fireplaces, maintaining a charming nod to the property's Victorian heritage. Bedroom three is currently used as a study but could easily serve as a dressing room or nursery. Finally, a four-piece bathroom with a separate shower and bath, completes the living space.
Garden OasisThe garden is a tranquil oasis, enclosed by a leafy canopy that offers both privacy and a sense of calm. The terrace provides a lovely spot to enjoy your morning coffee while listening to the birdsong, you might even catch a glimpse of one of the area’s famous black squirrels. Steps lead down to a neatly maintained lawn, bordered by established shrubs, with a further patio area to the rear. A garden shed offers convenient storage for gardening tools and bikes. To the front, the low-maintenance garden is planted with shrubs and enclosed by a brick wall with black gates, adding both kerb appeal and privacy.
What's In The Area?Hitchin is a charming market town known for its rich history and vibrant community. The town centre is minutes away and has a variety of independent shops, cafes, and restaurants. For those with four-legged friends, there is a green space across form the property, and many picturesque walks on your doorstep. Oughton Primary and Nursery School is a short walk away, as well as The Priory Secondary School. There are quick commuter links to London's Kings Cross/St Pancras and Cambridge via the mainline station, as well as the A1M and M1.
Oughton Head Way
Kitchen
Kitchen
Kitchen
Kitchen
Kitchen
Kitchen
Kitchen
Kitchen
Lounge
Lounge
Lounge
Lounge
Bi-fold Doors Open
Lounge
Lounge
Lounge
Open-Plan Living
Utility Room
Downstairs W/C
