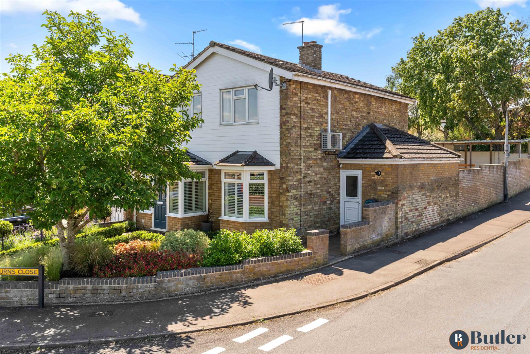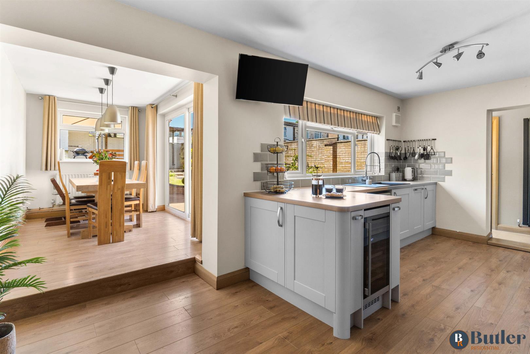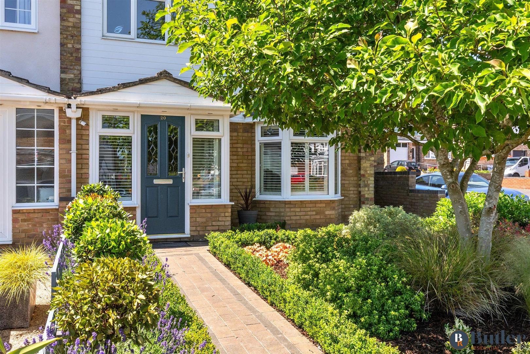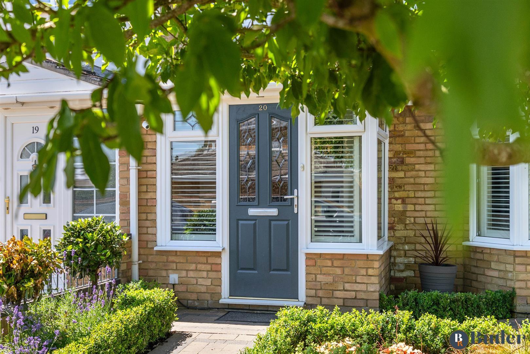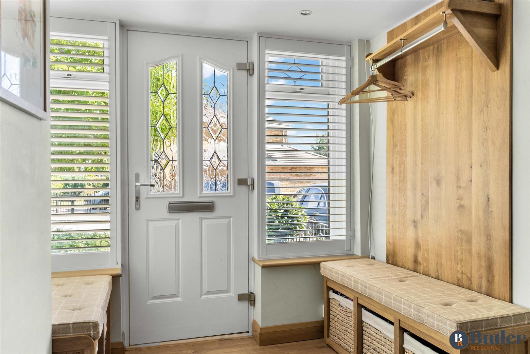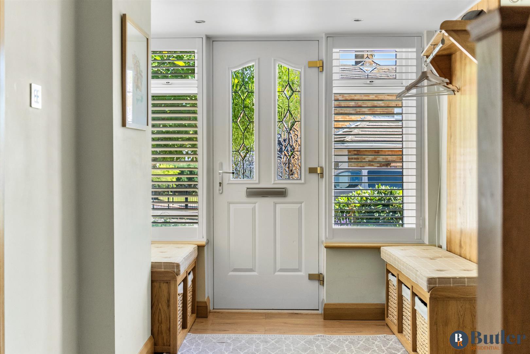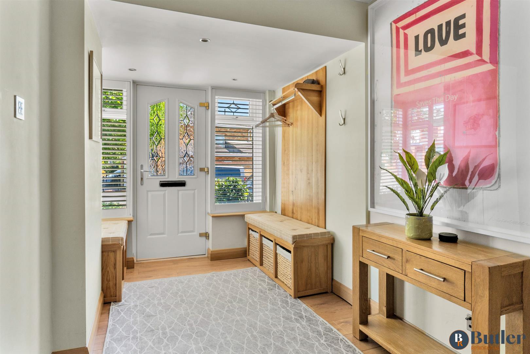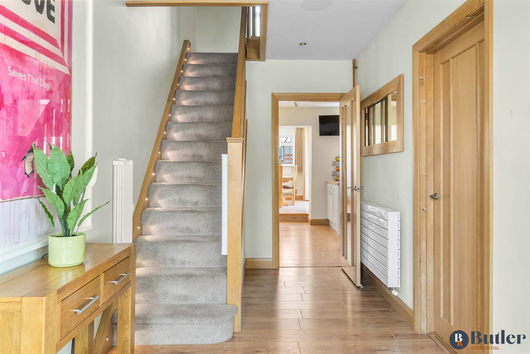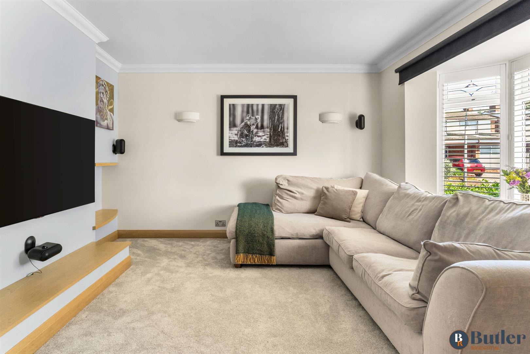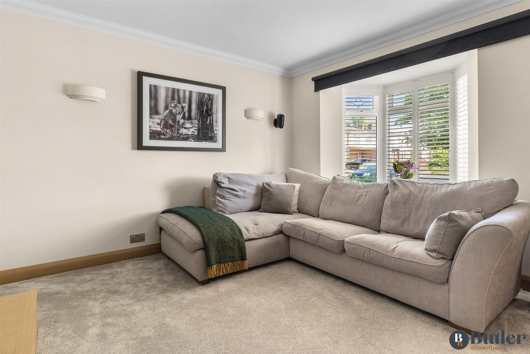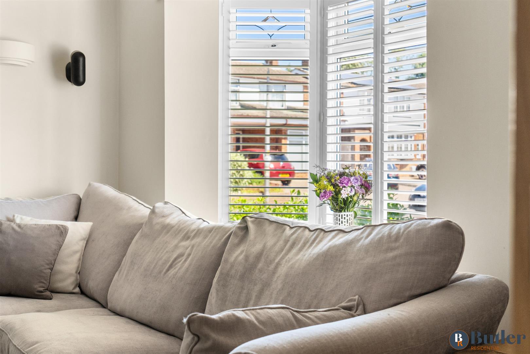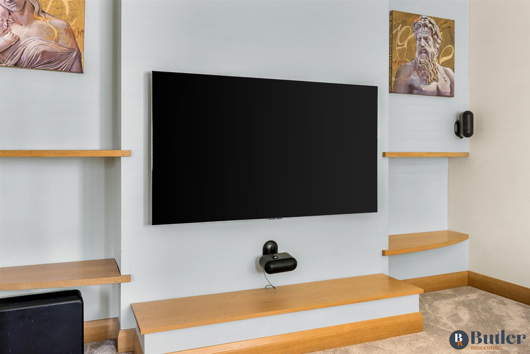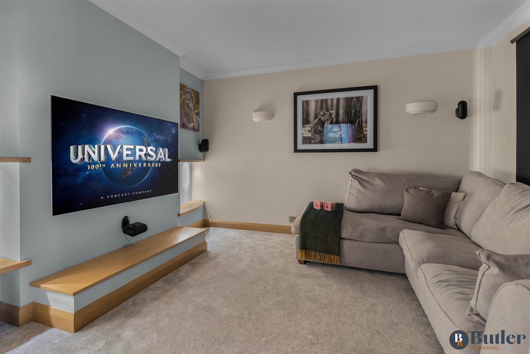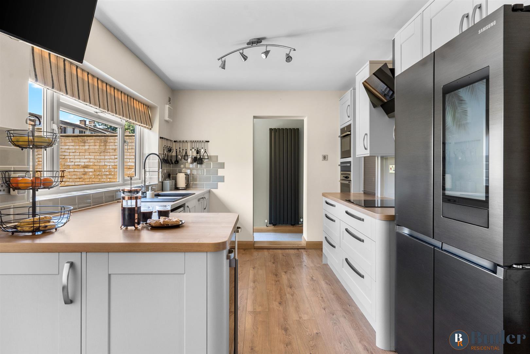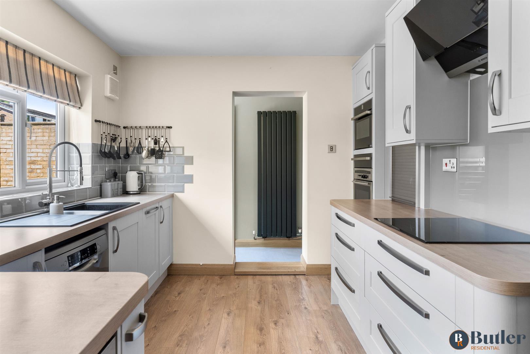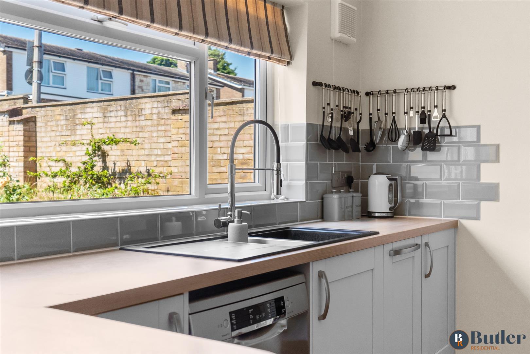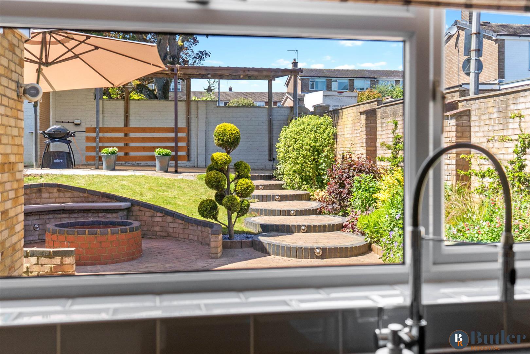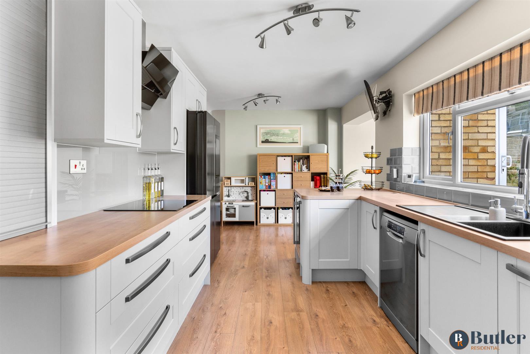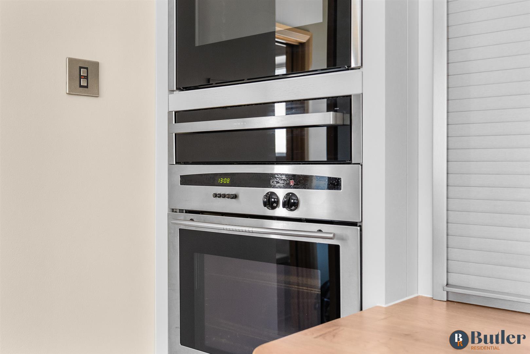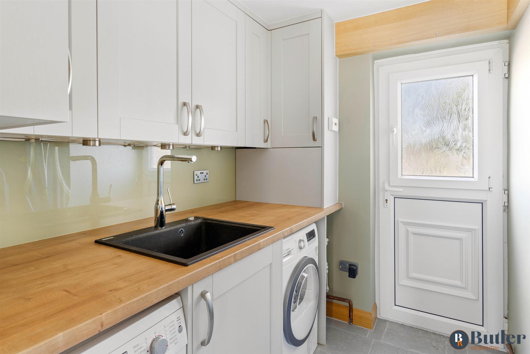3 bedroom
2 bathroom
2 receptions
3 bedroom
2 bathroom
2 receptions
Welcome to Burns Close. . .Step into a spacious and inviting entrance hall featuring custom-built seating and storage for coats, shoes, and bags. The hallway, kitchen, and dining room are all adorned with oak effect flooring, creating a fresh and classic look. The lounge, accessible from the hall, is bathed in natural light thanks to a box bay window. Wooden shutters offer privacy when needed, and an electronic blackout blind ensures complete darkness, ideal for family movie nights. The bay window includes built-in storage that can double as a window seat, while shelving on either side of the television is perfect for displaying favourite films, books, or photographs. Mood lighting can be achieved through the use of wall-mounted lights and recessed shelving, creating a calm and cosy atmosphere.
The open-plan kitchen, playroom, and dining area are thoughtfully designed for family life. The kitchen boasts high-quality finishes, including grey cabinetry, oak worktops, and an anthracite sink. A shuttered cupboard provides a convenient space for organizing kitchen gadgets. Built-in appliances include an eye level Neff oven, microwave and warming drawer, an induction hob with a Bosch extractor, and a wine chiller. There is also room for a dishwasher and a large fridge freezer. The utility room features additional cupboard storage, a large sink and space for a washing machine and tumble dryer. A separate W/C includes a unique Japanese soaking tub, perfect for relaxing tired legs after a long day.
Adjacent to the kitchen is a play area, ideal for families with young children. To the back of the home is the dining area, equipped with feature pendant lighting and offering plenty of space for a large dining table, perfect when hosting friends and family. Sliding doors open out to the patio and garden bringing the outside in.
The staircase, accented with feature lighting, guides you to the upstairs bedrooms. Bedrooms one and two are equipped with Daikin air conditioning, providing comfort during the summer heat. Bedroom one features classic fitted furniture with ample storage and offers views out to the front of the property. Bedroom two is a good size, and also includes built-in furniture for additional storage. The third bedroom, currently set up as a home office, would also serve well as a nursery or guest room. The bathroom is elegantly designed with a chic, feature bowl sink and a walk-in shower with a rainfall showerhead. Underfloor heating is also an added luxury after a long refreshing shower.
Outside, you'll find a beautifully landscaped, west-facing garden featuring a custom-built firepit and a curved seating area. Established borders showcase a variety of attractive plants and shrubs, while a neat sloping lawn adds to the charm. Steps with inset lighting lead up to the carport, which is accessed via electronic wooden gates from the main street. The garage is equipped with an electronic shutter and a door for quick access. At the front of the property, there is an additional landscaped garden with a beautiful magnolia tree at its centre, and scented lavender and bay trees as you walk up the path.
What's in the area?The Poets area of Stevenage is a desirable location and is well-regarded for its family-friendly environment and convenient access to local schools, such as the highly regarded Nobel School. There are local shops a short walk away, as well as the popular Fairlands Valley for those four legged friends. There are good transport links, with quick and easy access to the A1M, and Stevenage mainline station provides fast routes into London's Kings Cross/St Pancras, ideal if needing to commute.
A must see property for a growing family, or someone looking to downsize.
Agents NoteThis property has been styled by Butler Residential. To find out more about this service, please get in touch.
Burns Close Front
Kitchen/Dining Area
Burns Close Front
Burns Close Front
Entrance Hall
Entrance Hall
Entrance Hall
Entrance Hall
Lounge
Lounge
Lounge
Lounge
Lounge
Kitchen
Kitchen
Kitchen
Views Out To Garden
Kitchen
Neff Double Oven
Utility Room
