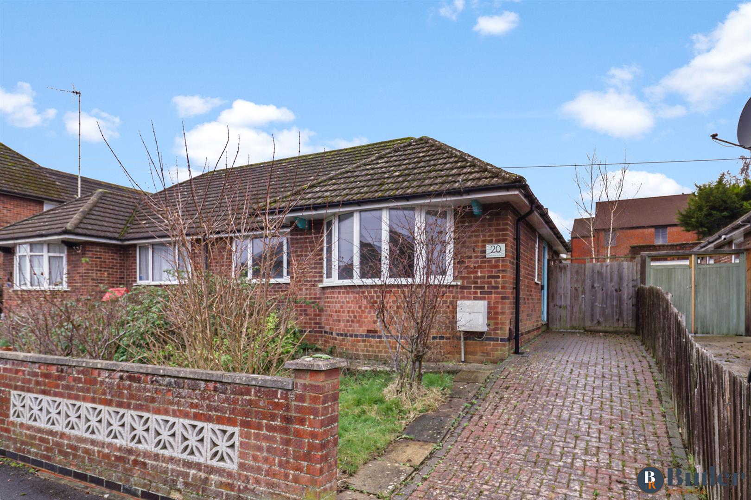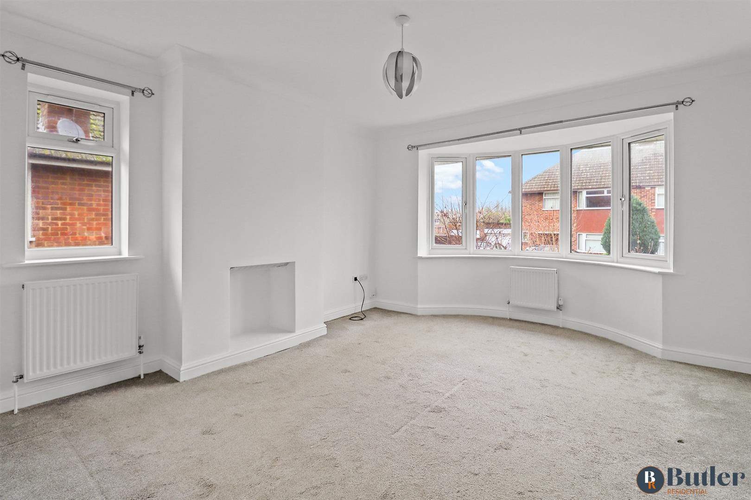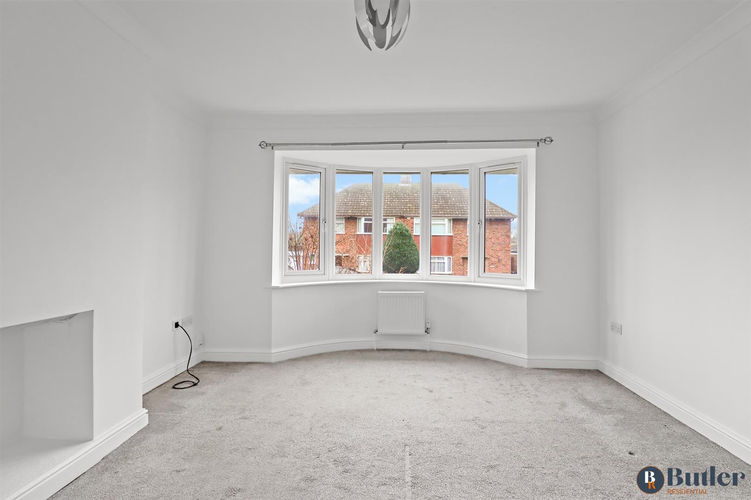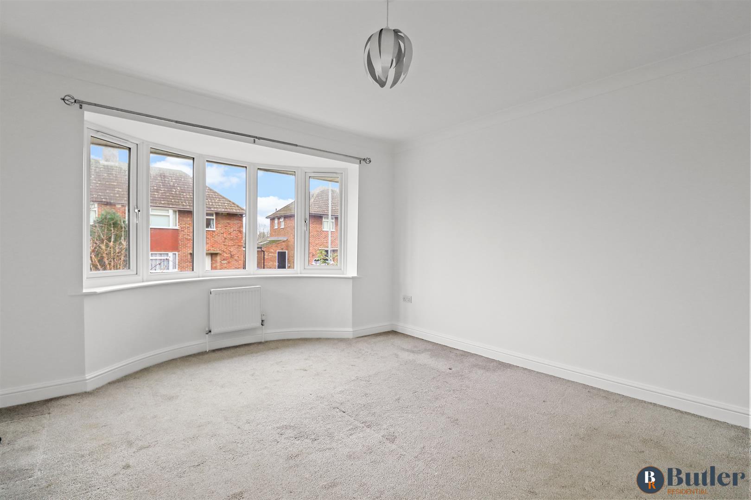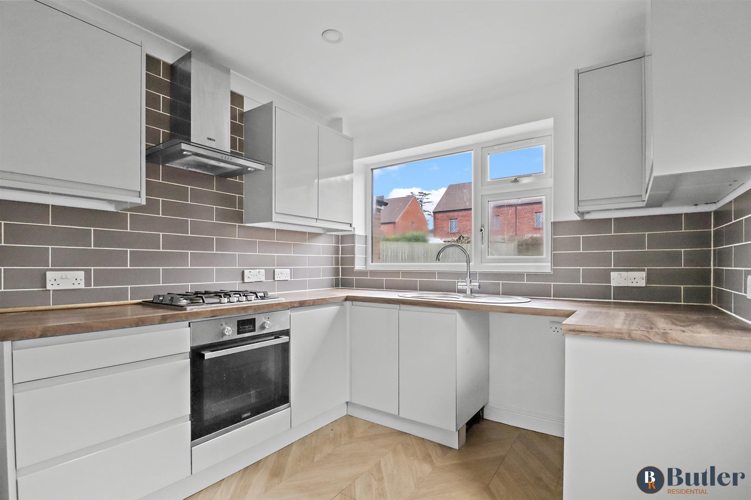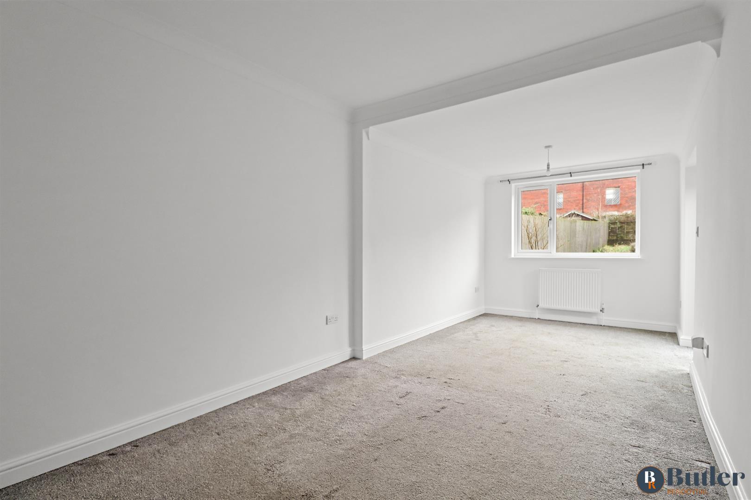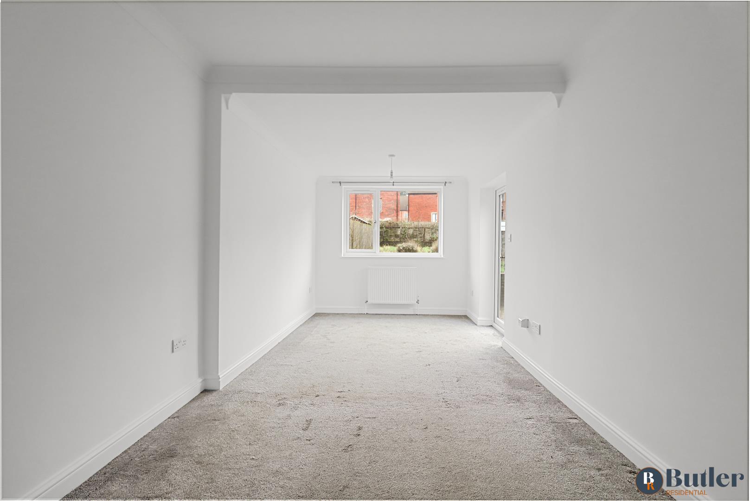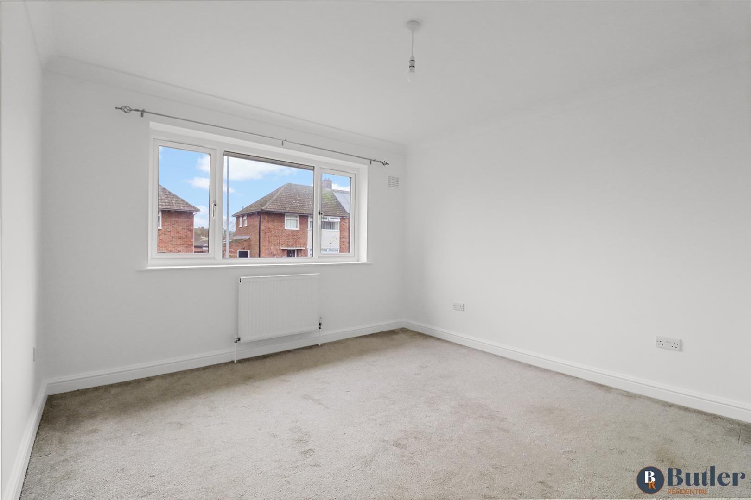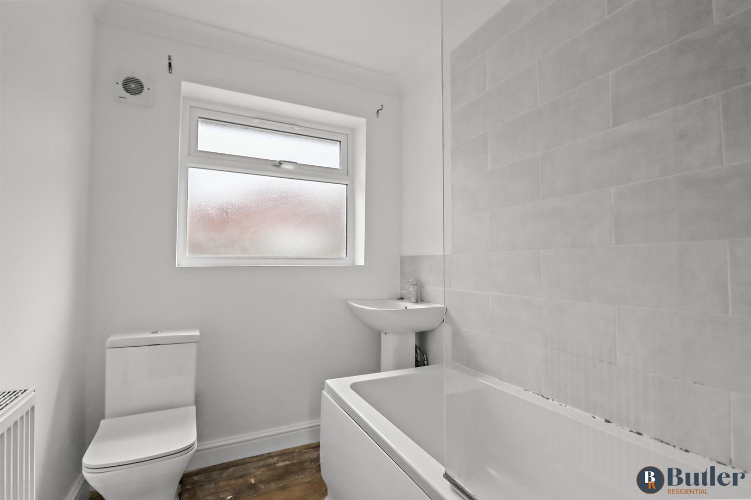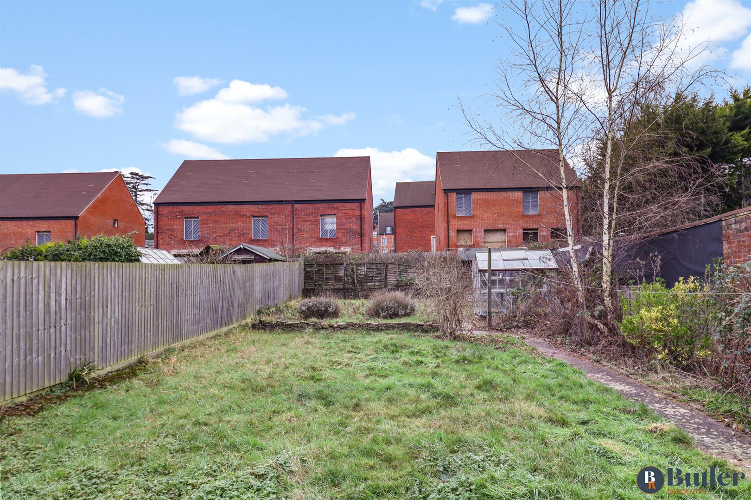2 bedroom
1 bathroom
1 reception
2 bedroom
1 bathroom
1 reception
Lounge3.66m x x3.66m (12'93 x x12'45)Double glazed bay window to front aspect, radiator.
Bedroom Two3.66m x 3.35m (12'93 x 11'56)Double glazed window to the front aspect, radiator.
Entrance PorchDoor to front. Door leading to entrance hall.
Kitchen3.05m x 2.44m (10'20 x 8'71)Double glazed window to the rear aspect, door to the side. Full range of high gloss wall and base units with worktops over. Electric oven with gas hob and extractor fan over. Space and plumbing for washing machine, sink and drainer.
BathroomDouble glazed window to the rear aspect, modern three piece suite comprising of, low level WC, wash hand basin, bath with shower over. Extractor fan. Radiator.
Bedroom One6.40m x 2.44m (21'35 x 8'45)Double glazed window to the rear aspect, double glazed patio doors to the side leading to the garden.
Entrance HallDoor to porch. Radiator.
Front GardenDriveway for one car, small lawn area with brick wall surround.
Rear GardenPatio to the near side with footpath leading to the lawn area. To the rear of the garden there is a nice sized vegetable plot for those who enjoy growing homegrown produce.
Fully enclosed with a range of shrubs and trees.
front
lounge
lounge
lounge
kitchen
bedroom
bedroom
bedroom
bathroom
garden
