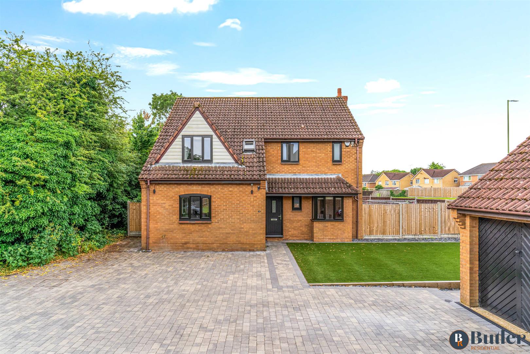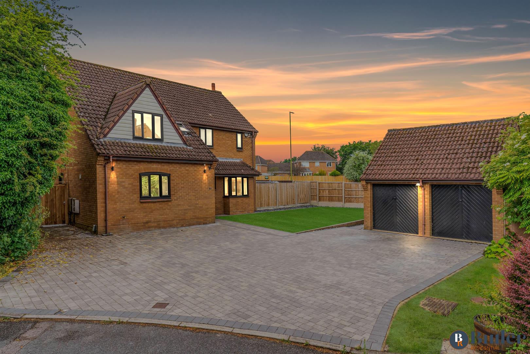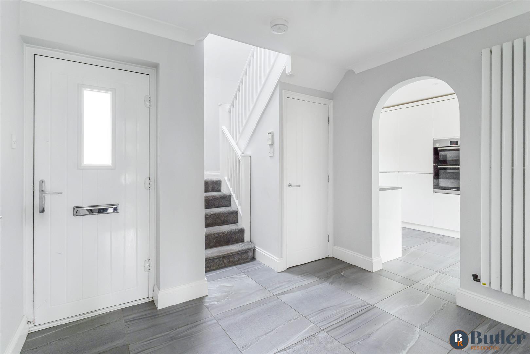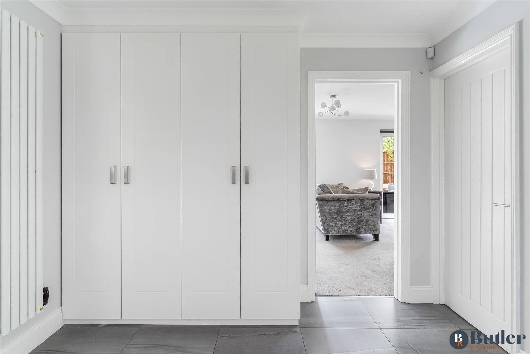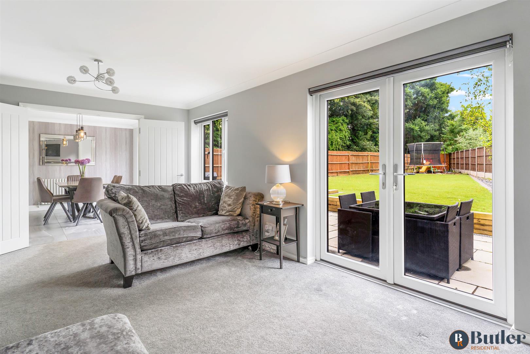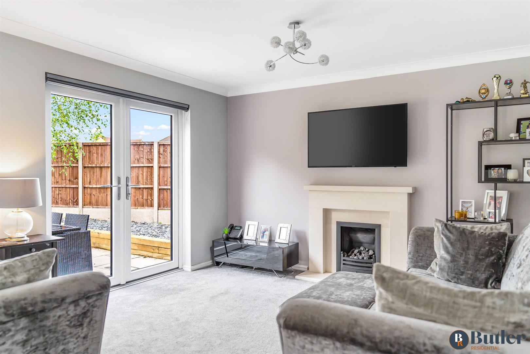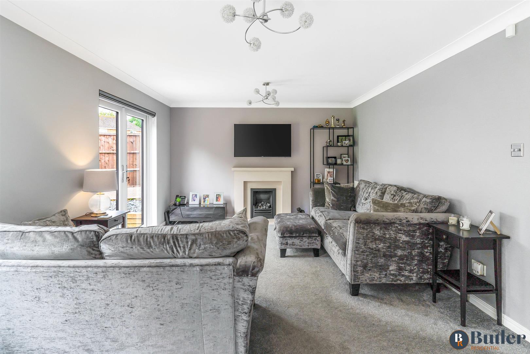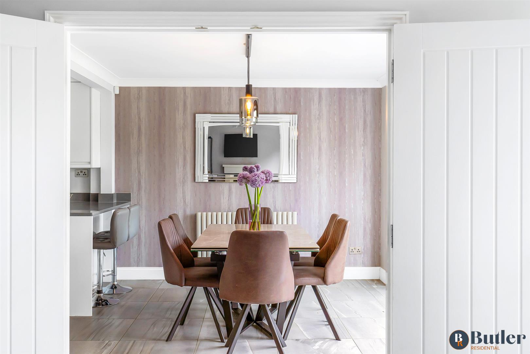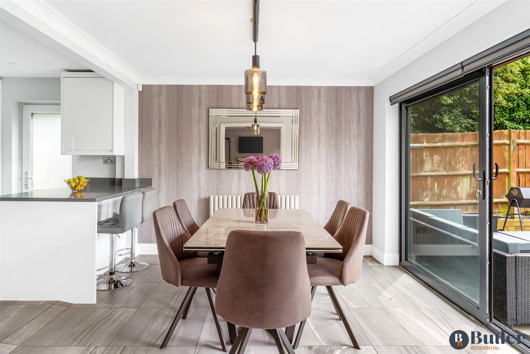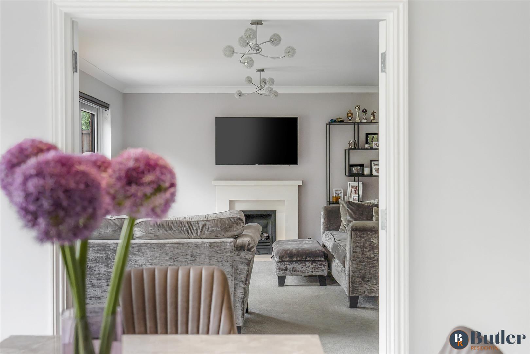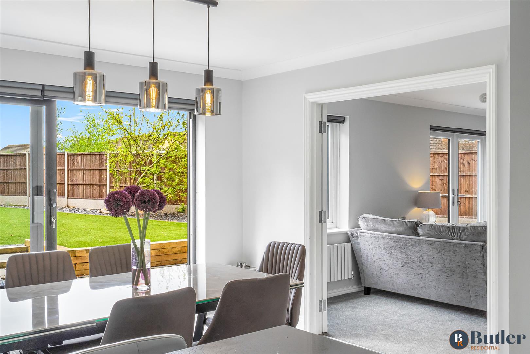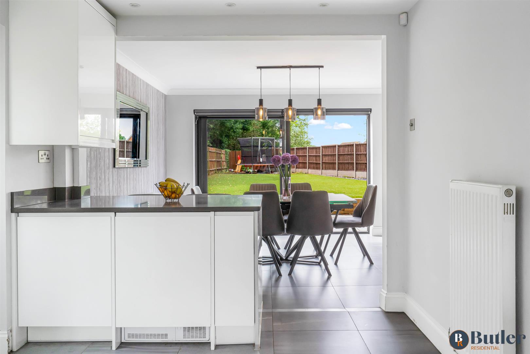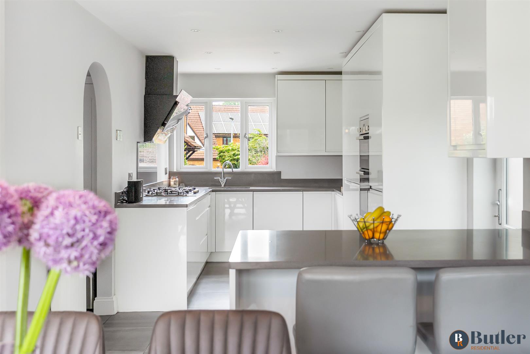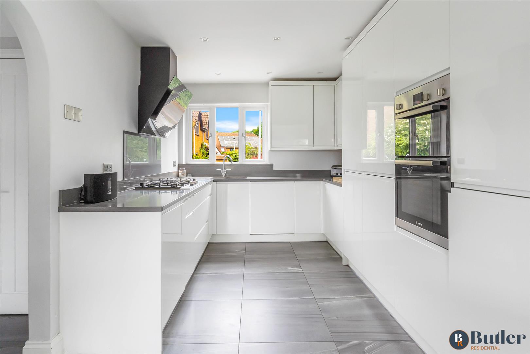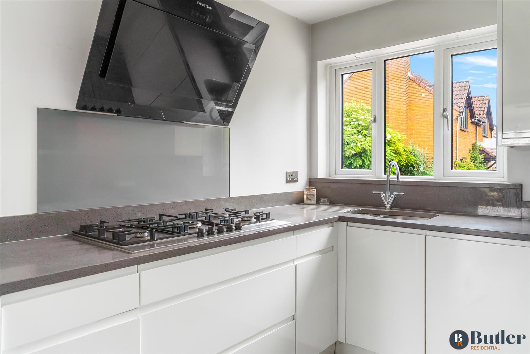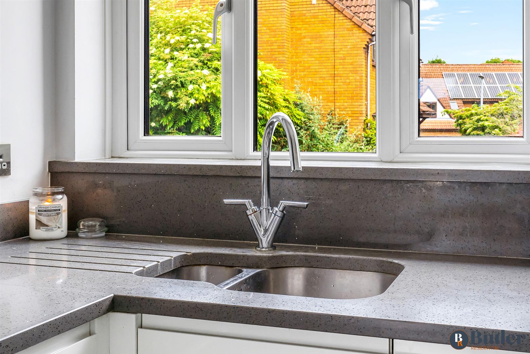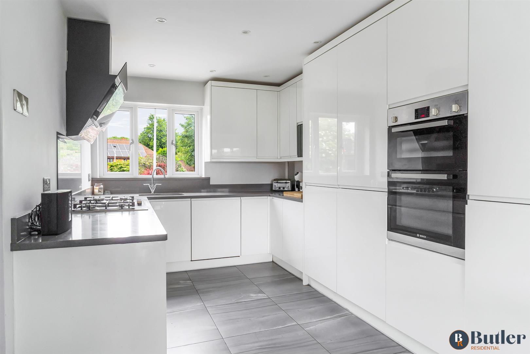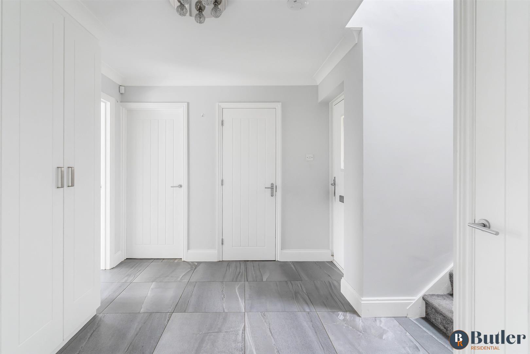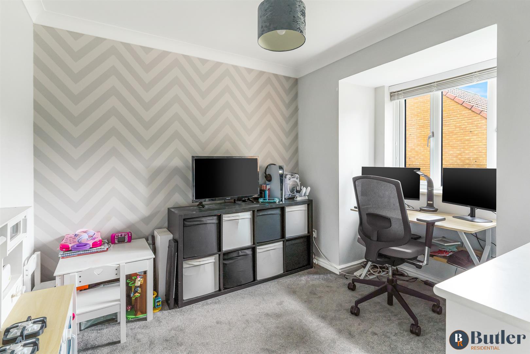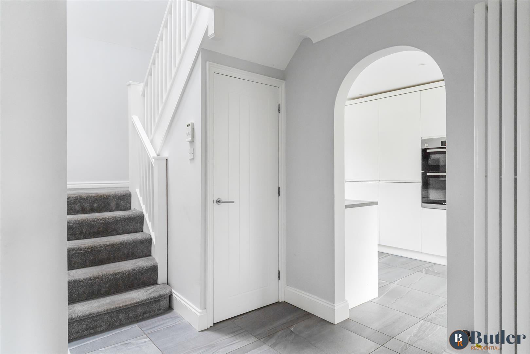4 bedroom
2 bathroom
2 receptions
4 bedroom
2 bathroom
2 receptions
Step Inside. . .Step inside a cool and calming entrance hall, with floor to ceiling storage, ideal for keeping coats and shoes out of sight, and grey marble effect tiles underfoot, setting a contemporary feel. Venture through to a large and spacious lounge, finished in neutral tones. A cream, stone fireplace surround houses a coal effect burner, perfect for cosy movie nights with all the family. There is an abundance of natural light and for those seeking shade, electronic blinds dress the window and French doors. Double doors then lead through to the kitchen and dining area.
The kitchen has been finished to a high standard with handleless, white gloss units, quartz worktops and upstands. Appliances include a modern extractor fan, multi-ring gas hob, a double oven and microwave, as well as two fridges and two freezers, a dishwasher, and washing machine. For less formal dining there is a breakfast bar. To the back is the dining area with garden views via the sliding patio doors, a perfect addition when hosting, bringing the outside in.
Back through the entrance hall, you will find an additional reception room currently being used as a playroom. With a boxed bay window overlooking the front, it's the perfect spot for a desk for homework or for those needing office space. A W/C completes the downstairs living space.
Up the u-shaped staircase you will find a large landing area wrapping around to the main bedroom. With three large doubles and a generous single, there is plenty of floorspace, as all the bedrooms benefit from built in wardrobes. Bedroom one has a beautiful en-suite shower room finished to a very high standard, with a walk in shower, white marble effect tiling, vanity sink and mood changing led mirror. There is an additional family bathroom complete with a bath and shower over, plus a vanity sink ideal for storing away cosmetic and cleaning products.
Outside is a large, low maintenance, south facing garden complete with a sleeper wall, slate shrub borders and steps up to an evergreen artificial lawn. To the back is a barked area, ideal for a children's play zone. The patio has plenty of space for garden furniture to sit and eat al fresco or to relax and enjoy the suntrap. To the left hand side of the property is space for a shed or for storing additional garden toys. Access to the front is via a side gate. To the front is a large driveway, additional artificial lawn area and a double garage. With such a large frontage, there is scope, subject to planning, to extend to the front or side of the property, and even the garage.
A must see family home, waiting for its new owners to make happy memories.
Agents NoteThis property has been styled by Butler Residential, to find out more please get in touch.
front
front
entrance hall
entrance hall
lounge
lounge
lounge
diner
diner
lounge
diner
kitchen
kitchen
kitchen
kitchen
kitchen
kitchen
entrance hall
study/playroom
entrance hall
landing
bedroom
bedroom
bedroom
en-suite
en-suite
en-suite
en-suite
bedroom
bedroom
bedroom
view
bedroom
sink
bathroom
bathroom
garden
garden
garden
garden
garden
garden
garden
front
front
garage
above
